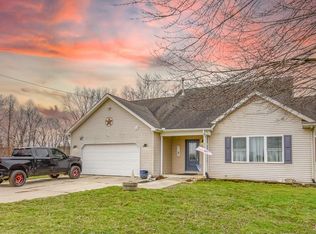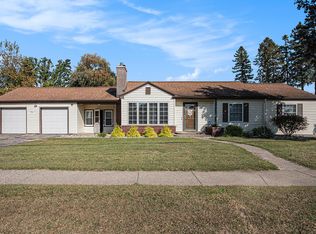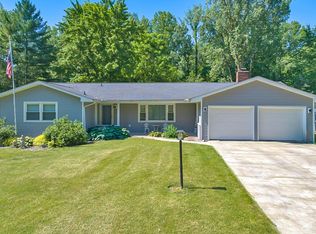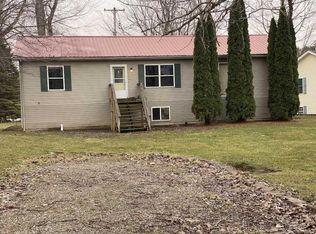THINK OUTSIDE OF THE BOX! Spacious 5-Bedroom, 2 Bath Home in a Peaceful Country Setting. Formerly used as an adult foster care home, this spacious 5 bedroom, 2 bath residence offers a flexible layout with many potential uses (subject to zoning/approvals). The main level features a large, open kitchen with plenty of cabinet and counter space, a generous common/living area ideal for gatherings, and convenient main-floor bedrooms and baths. Nestled in a quiet country setting, the property provides room to relax and enjoy the outdoors while still being a short drive to town amenities. With its functional floor plan, wide hallways, and multiple bedrooms, this home could work well as a large single-family residence, multigenerational living, or other special-use possibilities. Think: retreat rental or center, lake area event lodging, adult day care center, transitional housing, bed and breakfast, Bring your ideas and make the most of this hard-to-find opportunity in the country! This company makes no warranty or representations about the contents of this data. It is the responsibility of the parties looking at the property to satisfy themselves as to accuracy of this information. Taxes were obtained from the local assessor and the taxes could change for the buyer after a closed transaction.
Active
$349,900
804 Cornell Rd, Quincy, MI 49082
5beds
2,800sqft
Est.:
Single Family Residence
Built in 1992
1.07 Acres Lot
$337,300 Zestimate®
$125/sqft
$-- HOA
What's special
Wide hallwaysMultiple bedroomsLarge open kitchenFunctional floor plan
- 78 days |
- 595 |
- 12 |
Zillow last checked: 8 hours ago
Listing updated: November 26, 2025 at 04:06am
Listed by:
Marilyn Ostrander 517-250-0373,
Southern Marsh Realty 517-639-2334
Source: MichRIC,MLS#: 25059898
Tour with a local agent
Facts & features
Interior
Bedrooms & bathrooms
- Bedrooms: 5
- Bathrooms: 2
- Full bathrooms: 2
- Main level bedrooms: 5
Heating
- Forced Air
Cooling
- Central Air
Appliances
- Laundry: Laundry Room, Main Level
Features
- Basement: Slab
- Has fireplace: No
Interior area
- Total structure area: 2,800
- Total interior livable area: 2,800 sqft
Property
Parking
- Total spaces: 2
- Parking features: Garage Faces Front, Attached
- Garage spaces: 2
Accessibility
- Accessibility features: 36 Inch Entrance Door, 42 in or + Hallway, Accessible Mn Flr Full Bath, Accessible Entrance
Features
- Stories: 1
Lot
- Size: 1.07 Acres
Details
- Parcel number: 1208003230001007
Construction
Type & style
- Home type: SingleFamily
- Architectural style: Ranch
- Property subtype: Single Family Residence
Materials
- Brick, Vinyl Siding
- Roof: Shingle
Condition
- New construction: No
- Year built: 1992
Utilities & green energy
- Sewer: Septic Tank
- Water: Well
Community & HOA
Community
- Security: Fire Sprinkler System
Location
- Region: Quincy
Financial & listing details
- Price per square foot: $125/sqft
- Tax assessed value: $91,807
- Annual tax amount: $4,388
- Date on market: 11/26/2025
- Listing terms: FHA,VA Loan,USDA Loan,MSHDA,Conventional
- Road surface type: Paved
Estimated market value
$337,300
$320,000 - $354,000
$2,824/mo
Price history
Price history
| Date | Event | Price |
|---|---|---|
| 11/26/2025 | Listed for sale | $349,900$125/sqft |
Source: | ||
| 10/9/2025 | Listing removed | $349,900$125/sqft |
Source: | ||
| 4/24/2025 | Listed for sale | $349,900$125/sqft |
Source: | ||
Public tax history
Public tax history
| Year | Property taxes | Tax assessment |
|---|---|---|
| 2025 | $4,389 | $152,205 +2.9% |
| 2024 | -- | $147,886 +12.2% |
| 2023 | -- | $131,765 +21.3% |
Find assessor info on the county website
BuyAbility℠ payment
Est. payment
$2,175/mo
Principal & interest
$1694
Property taxes
$359
Home insurance
$122
Climate risks
Neighborhood: 49082
Nearby schools
GreatSchools rating
- 3/10Jennings Elementary SchoolGrades: PK-5Distance: 3.6 mi
- 6/10Quincy Middle SchoolGrades: 5-8Distance: 3.7 mi
- 5/10Quincy High SchoolGrades: 7-12Distance: 3.8 mi
- Loading
- Loading






