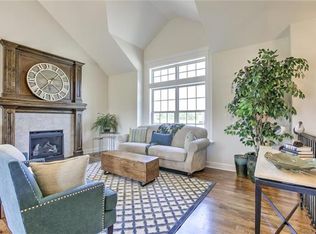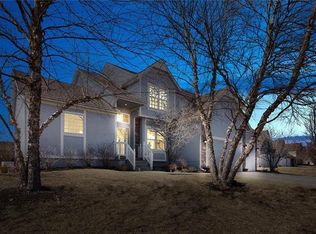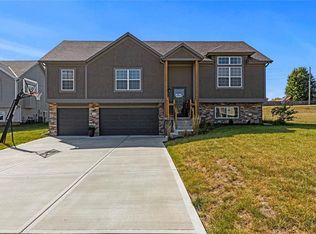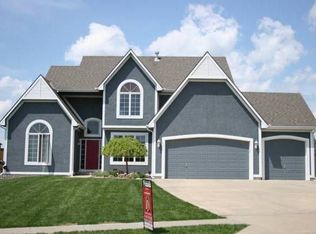Located on a spacious lot backing to green space this bright and spacious split entry floor plan with main level living welcomes you with beautiful hardwood flooring in the kitchen/dining area, white cabinetry, pantry, and over sink window. Stunning vaulted ceilings with rustic beams and gas fireplace in living room. Main level laundry located next to master suite, walkin closet, soaking tub, separate shower in master. Finished lower level with family room and fourth bedroom. Walking distance to elementary! 2020-06-12
This property is off market, which means it's not currently listed for sale or rent on Zillow. This may be different from what's available on other websites or public sources.



