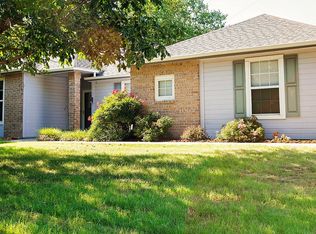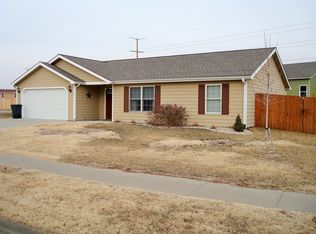Don't miss out on this extremely well-maintained home! Three nice sized bedrooms, 2 bathrooms and eat-in kitchen with an island compliment this warm, cozy floor plan. Enjoy the established neighborhood, close proximity to Northview Elementary and Eisenhower Middle Schools and community pool! Plus, you are just minutes away from all shopping and dining options Manhattan has to offer! Call Jennifer for your private tour today!
This property is off market, which means it's not currently listed for sale or rent on Zillow. This may be different from what's available on other websites or public sources.

