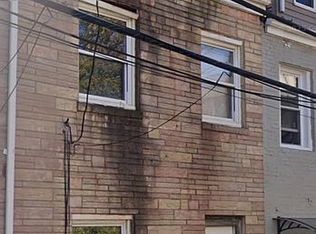Sold for $185,000
$185,000
804 Bryn Mawr Rd, Pittsburgh, PA 15219
3beds
--sqft
Townhouse, Single Family Residence
Built in 1900
2,160.58 Square Feet Lot
$205,400 Zestimate®
$--/sqft
$1,950 Estimated rent
Home value
$205,400
$189,000 - $224,000
$1,950/mo
Zestimate® history
Loading...
Owner options
Explore your selling options
What's special
Completely remodeled top to bottom! Large 3-bedrooms, 1 full bath, 1 half bath on 1st floor, 2nd floor laundry. Modern kitchen is complete with granite look countertop and stainless appliances. Beautiful new rear deck with steps down to back yard and 2 off street parking spaces. ALL brand-new mechanics: furnace, windows, hot water tank, roof, electric furnace, central air. MUST SEE! Neighborhood is convenient to downtown and is within walking distance of Oakland Universities and hospitals. Schenley Field with its track and Robert E. Williams Memorial Park with its views of the City are close by. Bus stop one block up the street at Camp Street. Please show respect for new floors when showing the house.
Zillow last checked: 8 hours ago
Listing updated: March 03, 2023 at 01:08pm
Listed by:
Robert M Lavelle 412-621-2992,
LAVELLE REAL ESTATE INC.
Bought with:
Agent Non-MLS
Outside Offices NOT Subscribers
Source: WPMLS,MLS#: 1539500 Originating MLS: West Penn Multi-List
Originating MLS: West Penn Multi-List
Facts & features
Interior
Bedrooms & bathrooms
- Bedrooms: 3
- Bathrooms: 2
- Full bathrooms: 1
- 1/2 bathrooms: 1
Primary bedroom
- Level: Upper
- Dimensions: 13X11
Bedroom 2
- Level: Upper
- Dimensions: 10X13
Bedroom 3
- Level: Upper
- Dimensions: 10X8
Kitchen
- Level: Main
- Dimensions: 12X13
Laundry
- Level: Upper
- Dimensions: 7X9
Living room
- Level: Main
- Dimensions: 12X13
Heating
- Forced Air, Gas
Cooling
- Central Air
Features
- Flooring: Carpet, Hardwood, Tile
- Basement: Full,Walk-Out Access
Property
Parking
- Total spaces: 2
- Parking features: Off Street
Features
- Levels: Two
- Stories: 2
- Pool features: None
Lot
- Size: 2,160 sqft
- Dimensions: 15 x 75 x 60 x 23 x 45 x 52
Details
- Parcel number: 0027B00075000000
Construction
Type & style
- Home type: SingleFamily
- Architectural style: Row House,Two Story
- Property subtype: Townhouse, Single Family Residence
Materials
- Brick
- Roof: Asphalt
Condition
- Resale
- Year built: 1900
Utilities & green energy
- Sewer: Public Sewer
- Water: Public
Community & neighborhood
Community
- Community features: Public Transportation
Location
- Region: Pittsburgh
Price history
| Date | Event | Price |
|---|---|---|
| 3/3/2023 | Sold | $185,000+640% |
Source: | ||
| 9/15/2016 | Sold | $25,000+66.7% |
Source: Public Record Report a problem | ||
| 1/31/2006 | Sold | $15,000 |
Source: Public Record Report a problem | ||
Public tax history
| Year | Property taxes | Tax assessment |
|---|---|---|
| 2025 | $3,244 +6.8% | $131,800 |
| 2024 | $3,037 +328.6% | $131,800 -12% |
| 2023 | $709 +1.4% | $149,800 +1.4% |
Find assessor info on the county website
Neighborhood: Upper Hill
Nearby schools
GreatSchools rating
- 4/10Pittsburgh Miller K-5Grades: PK-5Distance: 1.1 mi
- 3/10Pittsburgh Milliones 6-12Grades: 6-12Distance: 0.2 mi
- 8/10Pittsburgh Science And Technology Academy 6-12Grades: PK,6-12Distance: 0.6 mi
Schools provided by the listing agent
- District: Pittsburgh
Source: WPMLS. This data may not be complete. We recommend contacting the local school district to confirm school assignments for this home.
Get pre-qualified for a loan
At Zillow Home Loans, we can pre-qualify you in as little as 5 minutes with no impact to your credit score.An equal housing lender. NMLS #10287.
