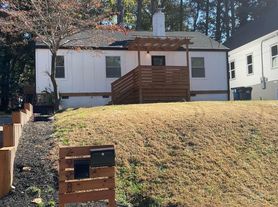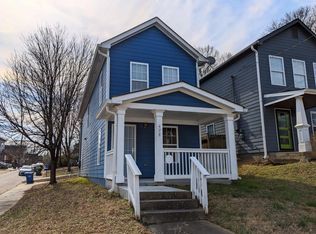This all-brick home sits on a rare double lot with just under an acre of space something you don't see every day in the city. 804 Brookdale has three real bedrooms, original hardwood floors, and a big eat-in kitchen that works whether you're hosting friends or just need room to spread out while you cook.
The house is well-kept and ready to go, so you can move in without dealing with any fixes or updates. Between the generous indoor layout and all that outdoor space, you've got plenty of room to settle in and make it yours.
You're in a quiet corner of southwest Atlanta, tucked away from the hustle but still close to the BeltLine, Lee + White, Tyler Perry Studios, and all the restaurants, parks, and breweries popping up around here. It's that sweet spot where you get the peace of an established neighborhood but you're not far from what's happening. If you're looking for a solid place without a project attached, this is it.
Renter is responsible for all utilities. Lease term is negotiable.
House for rent
Accepts Zillow applications
$1,700/mo
804 Brookdale Dr SW, Atlanta, GA 30315
3beds
1,107sqft
Price may not include required fees and charges.
Single family residence
Available now
No pets
Central air
In unit laundry
Off street parking
Forced air
What's special
- 7 days |
- -- |
- -- |
Travel times
Facts & features
Interior
Bedrooms & bathrooms
- Bedrooms: 3
- Bathrooms: 1
- Full bathrooms: 1
Heating
- Forced Air
Cooling
- Central Air
Appliances
- Included: Dishwasher, Dryer, Oven, Refrigerator, Washer
- Laundry: In Unit
Features
- Flooring: Hardwood
Interior area
- Total interior livable area: 1,107 sqft
Property
Parking
- Parking features: Off Street
- Details: Contact manager
Features
- Exterior features: Heating system: Forced Air, No Utilities included in rent
Details
- Parcel number: 14010100080308
Construction
Type & style
- Home type: SingleFamily
- Property subtype: Single Family Residence
Community & HOA
Location
- Region: Atlanta
Financial & listing details
- Lease term: 1 Year
Price history
| Date | Event | Price |
|---|---|---|
| 11/1/2025 | Listing removed | $197,100$178/sqft |
Source: | ||
| 10/24/2025 | Price change | $197,100-0.5%$178/sqft |
Source: | ||
| 9/9/2025 | Listed for rent | $1,700$2/sqft |
Source: FMLS GA #7646301 | ||
| 9/7/2025 | Listed for sale | $198,100$179/sqft |
Source: | ||
| 9/7/2025 | Listing removed | $198,100$179/sqft |
Source: | ||

