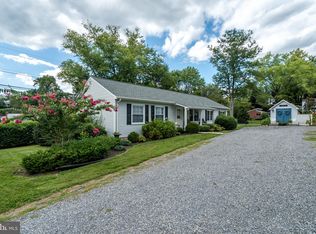Sold for $725,000
$725,000
804 Blue Ridge Ave, Middleburg, VA 20117
2beds
1,136sqft
Single Family Residence
Built in 1950
3,920 Square Feet Lot
$-- Zestimate®
$638/sqft
$2,591 Estimated rent
Home value
Not available
Estimated sales range
Not available
$2,591/mo
Zestimate® history
Loading...
Owner options
Explore your selling options
What's special
Welcome to this delightfully charming1950’s bungalow, a beautifully renovated gem that seamlessly blends classic charm with modern comforts. This home has been meticulously updated, down to the studs, including all-new plumbing, electrical , hvac, roof and all new appliances. This enchanted home is nestled among large, lush hedges that provide privacy and a tranquil retreat. Step inside to discover a thoughtfully designed interior featuring hardwood floors , custom-built cabinets, and many additional top tier upgrades.Enjoy the outdoors with the new composite deck and covered front porch – ideal for relaxing. A workshop and newly built greenhouse offer additional space for hobbies and projects. Located in the heart of Middleburg, this home puts you right in the midst of everything the area has to offer. Indulge in delicious local restaurants, explore posh boutiques, visit the vibrant farmer's market, or enjoy all that Salamander Middleburg Resort & Spa has to offer—all just moments away. This bungalow isn’t just a house; it’s a lifestyle. Don’t miss out on the chance to make this enchanting gem yours!
Zillow last checked: 8 hours ago
Listing updated: September 23, 2024 at 05:06pm
Listed by:
Karen Stogsdill 540-303-3717,
ERA Oakcrest Realty, Inc.
Bought with:
Karen Stogsdill, 0225205705
ERA Oakcrest Realty, Inc.
Source: Bright MLS,MLS#: VALO2076698
Facts & features
Interior
Bedrooms & bathrooms
- Bedrooms: 2
- Bathrooms: 2
- Full bathrooms: 2
- Main level bathrooms: 2
- Main level bedrooms: 2
Basement
- Area: 0
Heating
- Forced Air, Propane, Electric
Cooling
- Ceiling Fan(s), Central Air, Electric
Appliances
- Included: Microwave, Dishwasher, Energy Efficient Appliances, Refrigerator, Stainless Steel Appliance(s), Washer/Dryer Stacked, Oven/Range - Gas, Dryer, Washer, Water Heater, Electric Water Heater
- Laundry: Main Level, Dryer In Unit, Has Laundry
Features
- Built-in Features, Ceiling Fan(s), Entry Level Bedroom, Eat-in Kitchen, Pantry, Bathroom - Tub Shower, Combination Dining/Living, Dining Area, Floor Plan - Traditional, Kitchen - Gourmet, Kitchen - Table Space, Primary Bath(s), Recessed Lighting, Store/Office, Bathroom - Stall Shower, Upgraded Countertops, Walk-In Closet(s)
- Flooring: Hardwood, Carpet, Ceramic Tile, Wood
- Windows: Energy Efficient, Window Treatments
- Basement: Exterior Entry,Side Entrance,Sump Pump,Unfinished
- Has fireplace: No
Interior area
- Total structure area: 1,136
- Total interior livable area: 1,136 sqft
- Finished area above ground: 1,136
- Finished area below ground: 0
Property
Parking
- Total spaces: 4
- Parking features: Asphalt, Paved, Driveway, Off Street
- Uncovered spaces: 2
Accessibility
- Accessibility features: None
Features
- Levels: One
- Stories: 1
- Patio & porch: Porch, Deck
- Exterior features: Lighting, Storage
- Pool features: None
- Fencing: Full
- Has view: Yes
- View description: Garden
Lot
- Size: 3,920 sqft
Details
- Additional structures: Above Grade, Below Grade
- Parcel number: 538255512000
- Zoning: MB:R2
- Special conditions: Standard
Construction
Type & style
- Home type: SingleFamily
- Architectural style: Bungalow,Cottage,Ranch/Rambler
- Property subtype: Single Family Residence
Materials
- Stucco
- Foundation: Block
- Roof: Architectural Shingle
Condition
- Excellent
- New construction: No
- Year built: 1950
- Major remodel year: 2019
Utilities & green energy
- Sewer: Public Sewer
- Water: Public
- Utilities for property: Above Ground, Cable Available, Underground Utilities
Community & neighborhood
Location
- Region: Middleburg
- Subdivision: Ridgeview
Other
Other facts
- Listing agreement: Exclusive Right To Sell
- Listing terms: Cash,Conventional,FHA,USDA Loan,VA Loan
- Ownership: Fee Simple
Price history
| Date | Event | Price |
|---|---|---|
| 9/4/2024 | Sold | $725,000$638/sqft |
Source: | ||
| 8/5/2024 | Pending sale | $725,000$638/sqft |
Source: | ||
| 8/1/2024 | Listed for sale | $725,000+83.5%$638/sqft |
Source: | ||
| 9/30/2019 | Sold | $395,000-3.6%$348/sqft |
Source: Agent Provided Report a problem | ||
| 8/30/2019 | Pending sale | $409,900$361/sqft |
Source: Long & Foster Real Estate, Inc.c #VALO389584 Report a problem | ||
Public tax history
| Year | Property taxes | Tax assessment |
|---|---|---|
| 2024 | $4,729 +9.5% | $546,650 +10.7% |
| 2023 | $4,320 +1.9% | $493,710 +3.6% |
| 2022 | $4,240 +4.3% | $476,420 +14.8% |
Find assessor info on the county website
Neighborhood: 20117
Nearby schools
GreatSchools rating
- 5/10Banneker Elementary SchoolGrades: PK-5Distance: 3.3 mi
- 7/10Blue Ridge Middle SchoolGrades: 6-8Distance: 11.3 mi
- 8/10Loudoun Valley High SchoolGrades: 9-12Distance: 12.1 mi
Schools provided by the listing agent
- High: Loudoun Valley
- District: Loudoun County Public Schools
Source: Bright MLS. This data may not be complete. We recommend contacting the local school district to confirm school assignments for this home.

Get pre-qualified for a loan
At Zillow Home Loans, we can pre-qualify you in as little as 5 minutes with no impact to your credit score.An equal housing lender. NMLS #10287.
