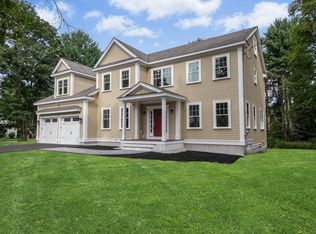To be built new construction on a 2-acre lot just a mile from Concord Center and with great access to commuter routes and rails. Proposed home is a twist on a classic design with a gracious front veranda and two interior two staircases, but finished with modern farmhouse touches and features. Enjoy beautiful views of the private and expansive yard, while spending time in the spacious kitchen with large island and great pantry space or from the connected family room. Versatile floor plan allows for private working from home space, formal and casual gatherings, as well as the conveniences of a functional mudroom and 2nd floor laundry. After a long day, enjoy a soothing soak in the master tub! Plan can be modified or added to for Buyer's needs or other styles and plans to choose from, or design and built your own custom home here.
This property is off market, which means it's not currently listed for sale or rent on Zillow. This may be different from what's available on other websites or public sources.
