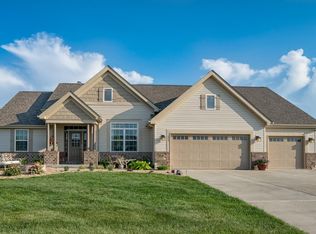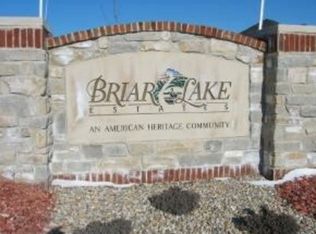The wait is over...your new home just hit the market!! Exquisite 1 story 4 bed/3 bath home offers oversized 3 car garage and is stunningly perched at top of Briar Lake subdivision. The sunsets and gentle breezes are incredible! As you enter the front door, you'll be captivated by the vaulted ceilings, wood floors throughout main area, spacious dining room, wood burning fireplace in the living room, and the abundant natural light from the windows overlooking tree-lined backyard. The kitchen wows with vaulted ceiling, 42" cabinets, granite counters, stainless appliances, breakfast bar, pantry and eat-in area overlooking covered deck. Master bedroom boasts 18x6 walk-in closet and bathroom with double bowl vanity, oversized shower and separate tub. Garage offers additional depth of 12x9 area great for lawn equipment, bikes, or even a boat. Partially finished walkout basement provides 4th bedroom, 3rd full bath, family room and access to patio and fenced yard.
This property is off market, which means it's not currently listed for sale or rent on Zillow. This may be different from what's available on other websites or public sources.

