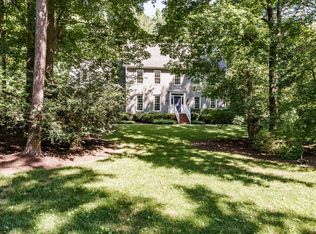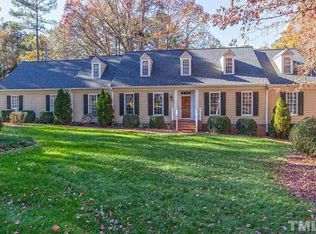Excellent location inside of 540 and no city taxes. Wonderful established neighborhood with mature trees. Enjoy the covered outdoor living space with coffered ceiling, koi pond, and gazebo all within a private wooded setting. Inside is a large family room, fireplace and picture window. Kitchen has new granite, tile back-splash and stainless appliances. Hardwoods recently refinished, new carpet and paint. Mostly all new windows. Updated master bath with curbless walk in shower. Bonus room with wet bar.
This property is off market, which means it's not currently listed for sale or rent on Zillow. This may be different from what's available on other websites or public sources.

