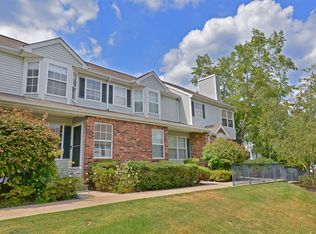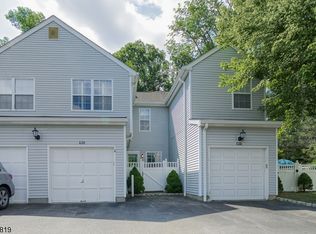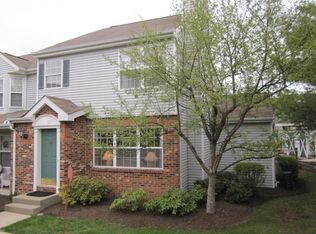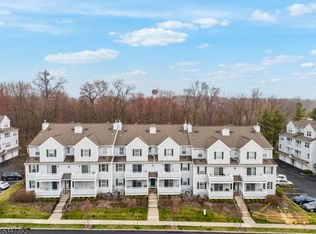
Closed
$620,000
804 Appleton Way, Hanover Twp., NJ 07981
2beds
3baths
--sqft
Single Family Residence
Built in 1993
4,356 Square Feet Lot
$643,400 Zestimate®
$--/sqft
$-- Estimated rent
Home value
$643,400
$598,000 - $688,000
Not available
Zestimate® history
Loading...
Owner options
Explore your selling options
What's special
Zillow last checked: 10 hours ago
Listing updated: July 09, 2025 at 12:29pm
Listed by:
Amy Spelker 973-377-4444,
Coldwell Banker Realty
Bought with:
Peggy Lee Peterson
Coldwell Banker Realty
Source: GSMLS,MLS#: 3962267
Facts & features
Interior
Bedrooms & bathrooms
- Bedrooms: 2
- Bathrooms: 3
Property
Lot
- Size: 4,356 sqft
- Dimensions: .099 AC
Details
- Parcel number: 2312044020000000140000C0804
Construction
Type & style
- Home type: SingleFamily
- Property subtype: Single Family Residence
Condition
- Year built: 1993
Community & neighborhood
Location
- Region: Whippany
Price history
| Date | Event | Price |
|---|---|---|
| 7/8/2025 | Sold | $620,000+29.4% |
Source: | ||
| 5/23/2025 | Pending sale | $479,000 |
Source: | ||
| 5/15/2025 | Listed for sale | $479,000 |
Source: | ||
Public tax history
Tax history is unavailable.
Neighborhood: 07981
Nearby schools
GreatSchools rating
- 7/10Salem Drive Elementary SchoolGrades: K-5Distance: 0.6 mi
- 7/10Memorial Junior Middle SchoolGrades: 6-8Distance: 0.9 mi
- 9/10Whippany Park High SchoolGrades: 9-12Distance: 0.3 mi
Get a cash offer in 3 minutes
Find out how much your home could sell for in as little as 3 minutes with a no-obligation cash offer.
Estimated market value
$643,400
Get a cash offer in 3 minutes
Find out how much your home could sell for in as little as 3 minutes with a no-obligation cash offer.
Estimated market value
$643,400


