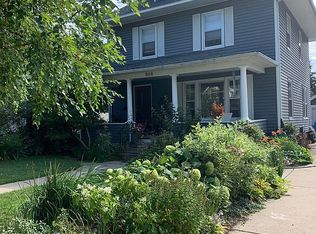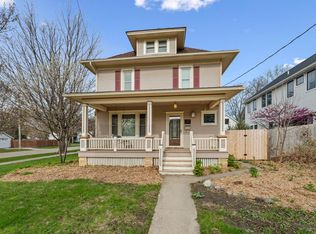Closed
$425,000
804 6th Ave SW, Rochester, MN 55902
3beds
2,372sqft
Single Family Residence
Built in 1934
4,791.6 Square Feet Lot
$434,100 Zestimate®
$179/sqft
$2,398 Estimated rent
Home value
$434,100
$395,000 - $473,000
$2,398/mo
Zestimate® history
Loading...
Owner options
Explore your selling options
What's special
Nestled near the historic Pill Hill, this enchanting cottage-style home combines timeless charm with modern comfort. Boasting 3 cozy bedrooms and 3 bathrooms, this home features exquisite details such as crown molding, arch doorways, and beautiful hardwood flooring throughout, creating a warm and inviting atmosphere. Located just blocks from Soldiers Field, the scenic walking trails, and the Mayo Clinic Campus, this home is perfectly positioned to offer both tranquility and convenience. Whether you're enjoying a peaceful stroll through the nearby park or taking advantage of the proximity to world-class healthcare and amenities, this cottage offers the ideal blend of character, comfort, and location. Don't miss the opportunity to call this charming retreat your home!
Zillow last checked: 8 hours ago
Listing updated: June 03, 2025 at 08:09am
Listed by:
Meg Deden 507-696-1677,
Edina Realty, Inc.
Bought with:
Robin Gwaltney
Re/Max Results
Source: NorthstarMLS as distributed by MLS GRID,MLS#: 6683189
Facts & features
Interior
Bedrooms & bathrooms
- Bedrooms: 3
- Bathrooms: 3
- Full bathrooms: 1
- 3/4 bathrooms: 1
- 1/2 bathrooms: 1
Bedroom 1
- Level: Main
Bedroom 2
- Level: Main
Bedroom 3
- Level: Upper
Dining room
- Level: Main
Family room
- Level: Lower
Laundry
- Level: Lower
Living room
- Level: Main
Loft
- Level: Upper
Heating
- Forced Air
Cooling
- Central Air
Appliances
- Included: Cooktop, Dishwasher, Dryer, Electric Water Heater, Freezer, Microwave, Range, Refrigerator, Wall Oven
Features
- Basement: Block,Finished,Full,Storage Space
- Number of fireplaces: 1
- Fireplace features: Living Room, Wood Burning
Interior area
- Total structure area: 2,372
- Total interior livable area: 2,372 sqft
- Finished area above ground: 1,536
- Finished area below ground: 665
Property
Parking
- Total spaces: 1
- Parking features: Detached, Driveway - Other Surface
- Garage spaces: 1
- Has uncovered spaces: Yes
Accessibility
- Accessibility features: None
Features
- Levels: One and One Half
- Stories: 1
- Fencing: Partial,Wood
Lot
- Size: 4,791 sqft
- Dimensions: 46 x 100
Details
- Foundation area: 868
- Parcel number: 640224009180
- Zoning description: Residential-Single Family
Construction
Type & style
- Home type: SingleFamily
- Property subtype: Single Family Residence
Materials
- Brick/Stone, Stucco
- Roof: Asphalt
Condition
- Age of Property: 91
- New construction: No
- Year built: 1934
Utilities & green energy
- Electric: Circuit Breakers
- Gas: Natural Gas
- Sewer: City Sewer/Connected
- Water: City Water/Connected
Community & neighborhood
Location
- Region: Rochester
- Subdivision: Head & Mcmahon Add
HOA & financial
HOA
- Has HOA: No
Price history
| Date | Event | Price |
|---|---|---|
| 6/2/2025 | Sold | $425,000-1.1%$179/sqft |
Source: | ||
| 5/2/2025 | Pending sale | $429,900$181/sqft |
Source: | ||
| 3/29/2025 | Listed for sale | $429,900+22.8%$181/sqft |
Source: | ||
| 6/23/2021 | Sold | $350,000$148/sqft |
Source: | ||
| 3/22/2021 | Pending sale | $350,000$148/sqft |
Source: | ||
Public tax history
| Year | Property taxes | Tax assessment |
|---|---|---|
| 2025 | $4,997 +25.6% | $358,600 +1% |
| 2024 | $3,978 | $354,900 +12.8% |
| 2023 | -- | $314,700 +9.5% |
Find assessor info on the county website
Neighborhood: Historic Southwest
Nearby schools
GreatSchools rating
- 8/10Folwell Elementary SchoolGrades: PK-5Distance: 0.7 mi
- 9/10Mayo Senior High SchoolGrades: 8-12Distance: 1.5 mi
- 5/10John Adams Middle SchoolGrades: 6-8Distance: 3 mi
Schools provided by the listing agent
- Elementary: Folwell
- Middle: Willow Creek
- High: Mayo
Source: NorthstarMLS as distributed by MLS GRID. This data may not be complete. We recommend contacting the local school district to confirm school assignments for this home.
Get a cash offer in 3 minutes
Find out how much your home could sell for in as little as 3 minutes with a no-obligation cash offer.
Estimated market value$434,100
Get a cash offer in 3 minutes
Find out how much your home could sell for in as little as 3 minutes with a no-obligation cash offer.
Estimated market value
$434,100

