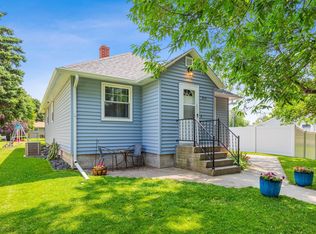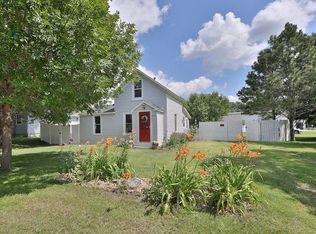Closed
$227,500
804 4th St SE, Barnesville, MN 56514
4beds
2,290sqft
Single Family Residence
Built in 1966
6,534 Square Feet Lot
$240,600 Zestimate®
$99/sqft
$1,874 Estimated rent
Home value
$240,600
Estimated sales range
Not available
$1,874/mo
Zestimate® history
Loading...
Owner options
Explore your selling options
What's special
Welcome to this beautifully updated 4-bedroom home in the heart of Barnesville! This light and bright living space sits on a manageable 0.15-acres; perfect for families seeking comfort and convenience. Inside you'll find all new flooring throughout the house, modern light fixtures, new doors, new windows installed in 2021 with a double lifetime warranty, a full bathroom on the main level updated in 2024, some new appliances, washer & dryer as well as the water heater are 7 years old, custom woodwork including a bright and inviting shiplap dining room with contrasting dark wood ceilings.
The basement offers potential for a 5th bedroom with an egress window already installed. Outside, the updates continue with a new driveway in 2021, solid wood deck and porch added in 2021, new siding on two sides of the home in 2024, new shingles on the house and garage in 2024, and attractive landscaping added to amplify the curb appeal of the home. Come experience this delightful move-in ready home!
Zillow last checked: 8 hours ago
Listing updated: May 06, 2025 at 01:41pm
Listed by:
Kaitlyn Ratchenski 701-213-6176,
Jack Chivers Realty
Bought with:
Kaitlyn Ratchenski
Jack Chivers Realty
Source: NorthstarMLS as distributed by MLS GRID,MLS#: 6541274
Facts & features
Interior
Bedrooms & bathrooms
- Bedrooms: 4
- Bathrooms: 2
- Full bathrooms: 1
- 1/2 bathrooms: 1
Bedroom 1
- Level: Main
Bedroom 2
- Level: Main
Bedroom 3
- Level: Upper
Bedroom 4
- Level: Upper
Bathroom
- Level: Main
Bathroom
- Level: Basement
Bonus room
- Level: Basement
Dining room
- Level: Main
Kitchen
- Level: Main
Laundry
- Level: Basement
Living room
- Level: Main
Heating
- Forced Air
Cooling
- Central Air
Appliances
- Included: Cooktop, Disposal, Dryer, Water Osmosis System, Refrigerator, Washer
Features
- Basement: Block,Egress Window(s),Partially Finished,Sump Pump
- Has fireplace: No
Interior area
- Total structure area: 2,290
- Total interior livable area: 2,290 sqft
- Finished area above ground: 1,390
- Finished area below ground: 900
Property
Parking
- Total spaces: 1
- Parking features: Detached, Concrete
- Garage spaces: 1
Accessibility
- Accessibility features: None
Features
- Levels: One and One Half
- Stories: 1
Lot
- Size: 6,534 sqft
- Dimensions: 127 x 50
Details
- Additional structures: Additional Garage
- Foundation area: 1274
- Parcel number: 505750050
- Zoning description: Residential-Single Family
Construction
Type & style
- Home type: SingleFamily
- Property subtype: Single Family Residence
Materials
- Vinyl Siding
- Roof: Age 8 Years or Less,Asphalt
Condition
- Age of Property: 59
- New construction: No
- Year built: 1966
Utilities & green energy
- Gas: Natural Gas
- Sewer: City Sewer/Connected
- Water: City Water/Connected
Community & neighborhood
Location
- Region: Barnesville
- Subdivision: Original Barnesville
HOA & financial
HOA
- Has HOA: No
Price history
| Date | Event | Price |
|---|---|---|
| 7/31/2024 | Pending sale | $229,900+1.1%$100/sqft |
Source: | ||
| 7/30/2024 | Sold | $227,500-1%$99/sqft |
Source: | ||
| 7/23/2024 | Listed for sale | $229,900$100/sqft |
Source: | ||
| 7/16/2024 | Pending sale | $229,900$100/sqft |
Source: | ||
| 7/1/2024 | Listed for sale | $229,900$100/sqft |
Source: | ||
Public tax history
| Year | Property taxes | Tax assessment |
|---|---|---|
| 2025 | $2,098 +2.5% | $213,400 +20.2% |
| 2024 | $2,046 -3.1% | $177,500 +8.8% |
| 2023 | $2,112 +10% | $163,200 +5.7% |
Find assessor info on the county website
Neighborhood: 56514
Nearby schools
GreatSchools rating
- 6/10Barnesville Elementary SchoolGrades: K-6Distance: 0.3 mi
- 9/10Barnesville SecondaryGrades: 6-12Distance: 0.4 mi

Get pre-qualified for a loan
At Zillow Home Loans, we can pre-qualify you in as little as 5 minutes with no impact to your credit score.An equal housing lender. NMLS #10287.

