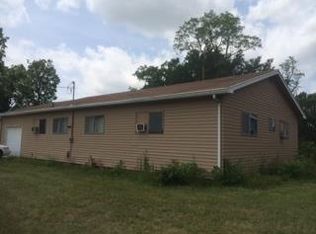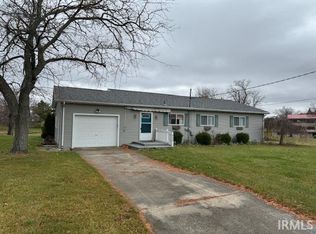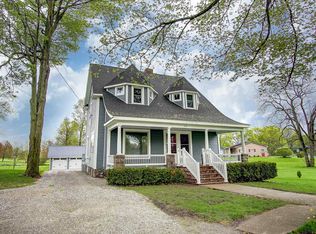Small town living your thing? I'm told this was one of the original homes built to house Howe Military staff, so it overlooks the campus and cute little walking bridge that leads from your roomy backyard to the school. The ranch style home sits atop a full basement with a family room area and lots of storage. On the main floor there are 3 bedrooms and 1.5 baths. Attached is a 1 car garage and there is plenty of parking.
This property is off market, which means it's not currently listed for sale or rent on Zillow. This may be different from what's available on other websites or public sources.


