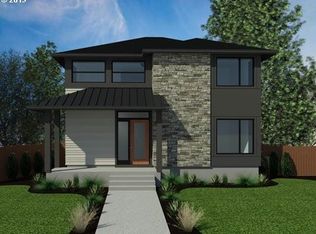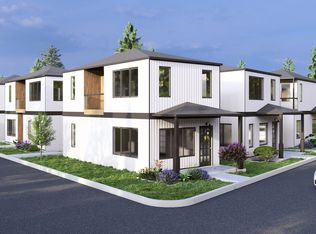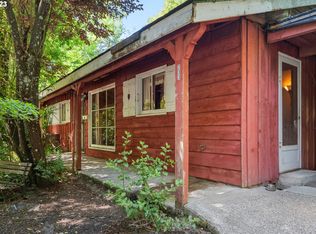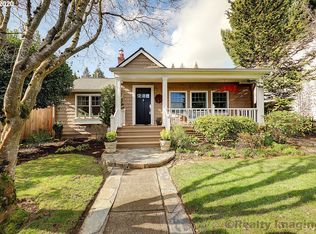Sold
$1,700,000
804 2nd St, Lake Oswego, OR 97034
5beds
2,961sqft
Residential, Single Family Residence
Built in 1930
6,969.6 Square Feet Lot
$1,812,900 Zestimate®
$574/sqft
$4,287 Estimated rent
Home value
$1,812,900
$1.69M - $1.96M
$4,287/mo
Zestimate® history
Loading...
Owner options
Explore your selling options
What's special
This home has been thoughtfully updated with clean, modern details that accentuate its original character. You'll love the warm and inviting atmosphere created by the wood beams that run throughout the house. The kitchen is clean and modern with white cabinets, apron front sink, and a Subway tile backsplash. When it's time to unwind, the large family room in the basement is the perfect place to relax. The primary suite is a true oasis, with a large bathroom featuring a free-standing tub and walk in shower. You'll love spending time in the fully fenced pristine backyard, which boasts a covered deck and brick patio that are perfect for relaxing in the evenings or entertaining guests. Also, the home has a spacious 3 car garage, a rare find in the highly desirable First addition neighborhood. The basement could be converted into a separate living area or offer generational living. First addition is known for it's quiet ambiance and fantastic location close to restaurants, shopping, lake-side dining, parks, excellent schools, and near Tryon Creek park (offering amazing trails with a gorgeous PNW setting). Don't miss out on the opportunity to make this incredible home your own.
Zillow last checked: 8 hours ago
Listing updated: July 21, 2023 at 07:31am
Listed by:
Heather Robbins 503-807-5189,
Robbins Realty Group
Bought with:
Lee McKnight, 960300246
Cascade Hasson Sotheby's International Realty
Source: RMLS (OR),MLS#: 23652436
Facts & features
Interior
Bedrooms & bathrooms
- Bedrooms: 5
- Bathrooms: 3
- Full bathrooms: 2
- Partial bathrooms: 1
- Main level bathrooms: 1
Primary bedroom
- Features: Suite, Vaulted Ceiling, Walkin Closet, Wallto Wall Carpet
- Level: Upper
- Area: 180
- Dimensions: 15 x 12
Bedroom 2
- Features: Wallto Wall Carpet
- Level: Upper
- Area: 156
- Dimensions: 13 x 12
Bedroom 3
- Features: Wallto Wall Carpet
- Level: Upper
- Area: 132
- Dimensions: 12 x 11
Bedroom 4
- Features: Wallto Wall Carpet
- Level: Upper
- Area: 180
- Dimensions: 15 x 12
Bedroom 5
- Features: Wallto Wall Carpet
- Level: Upper
- Area: 192
- Dimensions: 16 x 12
Dining room
- Features: Hardwood Floors, Nook, High Ceilings
- Level: Main
- Area: 72
- Dimensions: 9 x 8
Family room
- Features: Wallto Wall Carpet
- Level: Lower
- Area: 285
- Dimensions: 19 x 15
Kitchen
- Features: Hardwood Floors, Island, Pantry, High Ceilings
- Level: Main
- Area: 99
- Width: 9
Living room
- Features: Bookcases, Fireplace, Great Room, Hardwood Floors, High Ceilings
- Level: Main
- Area: 221
- Dimensions: 17 x 13
Heating
- Forced Air 95 Plus, Fireplace(s)
Cooling
- Central Air
Appliances
- Included: Dishwasher, Disposal, Free-Standing Gas Range, Gas Appliances, Plumbed For Ice Maker, Range Hood, Stainless Steel Appliance(s), Gas Water Heater, Tankless Water Heater
- Laundry: Laundry Room
Features
- High Ceilings, Quartz, Soaking Tub, Nook, Kitchen Island, Pantry, Bookcases, Great Room, Suite, Vaulted Ceiling(s), Walk-In Closet(s)
- Flooring: Hardwood, Tile, Wall to Wall Carpet
- Windows: Double Pane Windows, Vinyl Frames
- Basement: Finished
- Number of fireplaces: 1
- Fireplace features: Gas
Interior area
- Total structure area: 2,961
- Total interior livable area: 2,961 sqft
Property
Parking
- Total spaces: 3
- Parking features: Driveway, Garage Door Opener, Attached
- Attached garage spaces: 3
- Has uncovered spaces: Yes
Features
- Stories: 3
- Patio & porch: Covered Patio, Patio, Porch
- Exterior features: Garden, Raised Beds, Yard
- Fencing: Fenced
- Has view: Yes
- View description: Mountain(s)
Lot
- Size: 6,969 sqft
- Features: Corner Lot, Level, Sprinkler, SqFt 5000 to 6999
Details
- Parcel number: 00193926
Construction
Type & style
- Home type: SingleFamily
- Architectural style: Farmhouse
- Property subtype: Residential, Single Family Residence
Materials
- Cedar, Cement Siding
- Foundation: Concrete Perimeter
- Roof: Composition
Condition
- Resale
- New construction: No
- Year built: 1930
Utilities & green energy
- Gas: Gas
- Sewer: Public Sewer
- Water: Public
Community & neighborhood
Location
- Region: Lake Oswego
- Subdivision: First Addition, 1st Addition
Other
Other facts
- Listing terms: Cash,Conventional
- Road surface type: Paved
Price history
| Date | Event | Price |
|---|---|---|
| 7/21/2023 | Sold | $1,700,000+0%$574/sqft |
Source: | ||
| 6/14/2023 | Pending sale | $1,699,900$574/sqft |
Source: | ||
| 6/7/2023 | Listed for sale | $1,699,900+17.2%$574/sqft |
Source: | ||
| 6/29/2021 | Sold | $1,450,000$490/sqft |
Source: | ||
| 5/30/2021 | Pending sale | $1,450,000$490/sqft |
Source: | ||
Public tax history
| Year | Property taxes | Tax assessment |
|---|---|---|
| 2024 | $13,379 +3% | $696,438 +3% |
| 2023 | $12,986 +3.1% | $676,154 +3% |
| 2022 | $12,601 +8.3% | $656,461 +3% |
Find assessor info on the county website
Neighborhood: First Addition-Forest Hills
Nearby schools
GreatSchools rating
- 8/10Forest Hills Elementary SchoolGrades: K-5Distance: 0.6 mi
- 6/10Lake Oswego Junior High SchoolGrades: 6-8Distance: 1.8 mi
- 10/10Lake Oswego Senior High SchoolGrades: 9-12Distance: 1.9 mi
Schools provided by the listing agent
- Elementary: Forest Hills
- Middle: Lake Oswego
- High: Lake Oswego
Source: RMLS (OR). This data may not be complete. We recommend contacting the local school district to confirm school assignments for this home.
Get a cash offer in 3 minutes
Find out how much your home could sell for in as little as 3 minutes with a no-obligation cash offer.
Estimated market value
$1,812,900
Get a cash offer in 3 minutes
Find out how much your home could sell for in as little as 3 minutes with a no-obligation cash offer.
Estimated market value
$1,812,900



