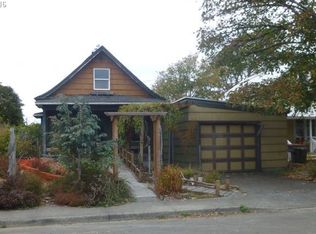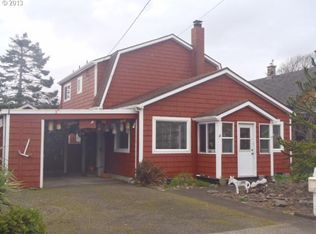Sold
$380,000
804 2nd Ave, Seaside, OR 97138
3beds
998sqft
Residential, Single Family Residence
Built in 1916
2,613.6 Square Feet Lot
$387,800 Zestimate®
$381/sqft
$1,957 Estimated rent
Home value
$387,800
$368,000 - $407,000
$1,957/mo
Zestimate® history
Loading...
Owner options
Explore your selling options
What's special
3 bedroom 1.5 bath beach cottage has many recent upgrades while keeping all the vintage charm. Home features high ceilings, beadboard, engineered hardwood floors, gas fireplace, wood floors & custom tile. Large windows flood home with natural light. In addition to all the interior charm the home offers extended outdoor living. Covered front porch & new private backyard provides space for BBQ's or peaceful moments. Close to the ocean, restaurant, shopping & the Necanicum River. Off street parking
Zillow last checked: 8 hours ago
Listing updated: January 07, 2023 at 04:38am
Listed by:
Kerri Wright 503-440-9308,
Omega Realty
Bought with:
Beverly Anderson, 200701295
John L. Scott Market Center
Source: RMLS (OR),MLS#: 22120526
Facts & features
Interior
Bedrooms & bathrooms
- Bedrooms: 3
- Bathrooms: 2
- Full bathrooms: 1
- Partial bathrooms: 1
- Main level bathrooms: 2
Primary bedroom
- Features: Wood Floors
- Level: Main
Bedroom 2
- Features: Wood Floors
- Level: Upper
Bedroom 3
- Features: Wood Floors
- Level: Upper
Dining room
- Features: Engineered Hardwood
- Level: Main
Family room
- Features: Engineered Hardwood
- Level: Main
Kitchen
- Features: Builtin Range, Engineered Hardwood, Free Standing Refrigerator
- Level: Main
Living room
- Features: Fireplace, Engineered Hardwood, High Ceilings
- Level: Main
Heating
- Baseboard, Other, Fireplace(s)
Cooling
- None
Appliances
- Included: Free-Standing Gas Range, Free-Standing Refrigerator, Range Hood, Stainless Steel Appliance(s), Washer/Dryer, Built-In Range, Gas Water Heater
- Laundry: Laundry Room
Features
- Ceiling Fan(s), High Ceilings
- Flooring: Engineered Hardwood, Hardwood, Wood
- Windows: Vinyl Frames, Wood Frames
- Number of fireplaces: 1
- Fireplace features: Gas
- Furnished: Yes
Interior area
- Total structure area: 998
- Total interior livable area: 998 sqft
Property
Parking
- Parking features: Driveway, Off Street
- Has uncovered spaces: Yes
Accessibility
- Accessibility features: Accessible Full Bath, Main Floor Bedroom Bath, Natural Lighting, Utility Room On Main, Accessibility
Features
- Stories: 2
- Patio & porch: Porch
- Exterior features: Fire Pit
Lot
- Size: 2,613 sqft
- Features: Level, SqFt 0K to 2999
Details
- Additional structures: Furnished
- Parcel number: 11542
- Zoning: R2
Construction
Type & style
- Home type: SingleFamily
- Architectural style: Cottage
- Property subtype: Residential, Single Family Residence
Materials
- Wood Composite, Wood Siding
- Foundation: Block
- Roof: Metal
Condition
- Restored
- New construction: No
- Year built: 1916
Utilities & green energy
- Gas: Gas
- Sewer: Public Sewer
- Water: Public
Green energy
- Construction elements: Reclaimed Material
Community & neighborhood
Location
- Region: Seaside
Other
Other facts
- Listing terms: Cash,Conventional,FHA,USDA Loan,VA Loan
- Road surface type: Paved
Price history
| Date | Event | Price |
|---|---|---|
| 1/6/2023 | Sold | $380,000$381/sqft |
Source: | ||
| 12/20/2022 | Pending sale | $380,000$381/sqft |
Source: | ||
| 10/31/2022 | Listed for sale | $380,000+72.7%$381/sqft |
Source: | ||
| 5/7/2019 | Sold | $220,000+1.4%$220/sqft |
Source: | ||
| 4/9/2019 | Pending sale | $217,000$217/sqft |
Source: Larcin Realty Group, Inc. #19035162 | ||
Public tax history
| Year | Property taxes | Tax assessment |
|---|---|---|
| 2024 | $1,397 +3% | $97,218 +3% |
| 2023 | $1,355 +2.8% | $94,387 +3% |
| 2022 | $1,318 +2.2% | $91,639 +3% |
Find assessor info on the county website
Neighborhood: 97138
Nearby schools
GreatSchools rating
- 7/10Seaside Heights Elementary SchoolGrades: K-5Distance: 0.9 mi
- 6/10Seaside Middle SchoolGrades: 6-8Distance: 1.2 mi
- 2/10Seaside High SchoolGrades: 9-12Distance: 1.2 mi
Schools provided by the listing agent
- Elementary: Pacific Ridge
- Middle: Seaside
- High: Seaside
Source: RMLS (OR). This data may not be complete. We recommend contacting the local school district to confirm school assignments for this home.

Get pre-qualified for a loan
At Zillow Home Loans, we can pre-qualify you in as little as 5 minutes with no impact to your credit score.An equal housing lender. NMLS #10287.

