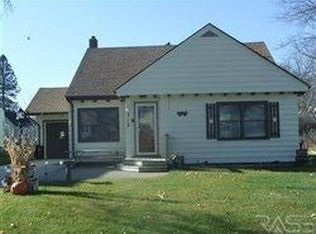There is charm in the 2 sets of pocket doors and carved newel post in this 2 story family home. The 3 Bedrooms and large updated bath with a double vanity are upstairs. The laundry room is thoughtfully located on the second floor by the bedrooms and bath. There is a 1/2 bath conveniently located on the main floor. You will want to entertain in the spacious dining room, with windows to the fenced back yard. The large deck is great for barbecues and even has an accessible ramp. The over-sized heated garage is great for a work shop or "man cave." Good updates include many newer windows and newer shingles, updated kitchen and very nice bathrooms. Appliances are negotiable. Call for a tour today!
This property is off market, which means it's not currently listed for sale or rent on Zillow. This may be different from what's available on other websites or public sources.

