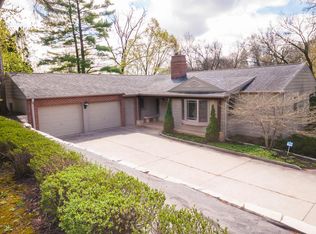Closed
$1,350,000
804 12th Ave SW, Rochester, MN 55902
6beds
5,438sqft
Single Family Residence
Built in 1936
0.85 Acres Lot
$1,364,400 Zestimate®
$248/sqft
$4,247 Estimated rent
Home value
$1,364,400
$1.19M - $1.57M
$4,247/mo
Zestimate® history
Loading...
Owner options
Explore your selling options
What's special
Located in the heart of Historic Pill Hill is this stunning Harold Crawford built home that is situated on .85 acres. Custom built and owned by the family for 3 generations. Warm and inviting with spacious rooms and custom touches featuring crown molding and quarter sawn oak flooring (under carpet as well). Room for entertaining in the living room that opens onto a screened porch featuring fieldstone flooring. Charming breakfast room off kitchen plus a spacious formal dining with built-ins. Something for everyone including library, sewing room and 6 spacious bedrooms. The lower level offers a finished family room and bar area. The large laundry area includes daylight windows and a walk-out to backyard. This home is not lacking in space and storage areas as well as walk-in closets in the primary bedroom. Walk-up to a large attic space. Within walking distance to Mayo Clinic Campus. Looking for a home that is centrally located in the heart of a community that is known for its architecture: Welcome home!
Zillow last checked: 8 hours ago
Listing updated: April 03, 2025 at 08:09am
Listed by:
Teresa Chapman 507-358-4744,
Re/Max Results
Bought with:
Robin Gwaltney
Re/Max Results
Source: NorthstarMLS as distributed by MLS GRID,MLS#: 6673278
Facts & features
Interior
Bedrooms & bathrooms
- Bedrooms: 6
- Bathrooms: 5
- Full bathrooms: 2
- 3/4 bathrooms: 1
- 1/2 bathrooms: 2
Bedroom 1
- Level: Upper
- Area: 297.96 Square Feet
- Dimensions: 19.1x15.6
Bedroom 2
- Level: Upper
- Area: 233.92 Square Feet
- Dimensions: 13.6x17.2
Bedroom 3
- Level: Upper
- Area: 218.28 Square Feet
- Dimensions: 10.2x21.4
Bedroom 4
- Level: Upper
- Area: 177.8 Square Feet
- Dimensions: 12.7x14
Bedroom 5
- Level: Upper
- Area: 158.6 Square Feet
- Dimensions: 12.2x13
Bedroom 6
- Level: Upper
- Area: 140.3 Square Feet
- Dimensions: 12.2x11.5
Den
- Level: Upper
- Area: 92.12 Square Feet
- Dimensions: 9.8x9.4
Dining room
- Level: Main
- Area: 283.8 Square Feet
- Dimensions: 17.2x16.5
Family room
- Level: Basement
- Area: 399.32 Square Feet
- Dimensions: 14.9x26.8
Kitchen
- Level: Main
- Area: 243.2 Square Feet
- Dimensions: 16x15.2
Laundry
- Level: Basement
- Area: 659.2 Square Feet
- Dimensions: 32x20.6
Library
- Level: Main
- Area: 162.4 Square Feet
- Dimensions: 11.6x14
Living room
- Level: Main
- Area: 399.32 Square Feet
- Dimensions: 14.9x26.8
Screened porch
- Level: Main
- Area: 219.6 Square Feet
- Dimensions: 12x18.3
Heating
- Boiler, Hot Water
Cooling
- Zoned
Appliances
- Included: Dishwasher, Dryer, Range, Refrigerator, Stainless Steel Appliance(s), Washer, Water Softener Owned
Features
- Basement: Daylight,Partially Finished,Walk-Out Access
- Number of fireplaces: 2
- Fireplace features: Family Room, Living Room, Wood Burning
Interior area
- Total structure area: 5,438
- Total interior livable area: 5,438 sqft
- Finished area above ground: 3,874
- Finished area below ground: 507
Property
Parking
- Total spaces: 2
- Parking features: Attached, Concrete, Garage Door Opener
- Attached garage spaces: 2
- Has uncovered spaces: Yes
Accessibility
- Accessibility features: None
Features
- Levels: More Than 2 Stories
- Patio & porch: Covered, Enclosed, Screened
- Pool features: None
Lot
- Size: 0.85 Acres
- Dimensions: 171 x 133
- Features: Near Public Transit
Details
- Foundation area: 1564
- Additional parcels included: 640314002683
- Parcel number: 640341001949
- Zoning description: Residential-Single Family
Construction
Type & style
- Home type: SingleFamily
- Property subtype: Single Family Residence
Materials
- Wood Siding
- Roof: Age Over 8 Years,Asphalt
Condition
- Age of Property: 89
- New construction: No
- Year built: 1936
Utilities & green energy
- Electric: Circuit Breakers
- Gas: Natural Gas
- Sewer: City Sewer/Connected
- Water: City Water/Connected
Community & neighborhood
Location
- Region: Rochester
- Subdivision: Belmont Add - Pt Torrens
HOA & financial
HOA
- Has HOA: No
Other
Other facts
- Road surface type: Paved
Price history
| Date | Event | Price |
|---|---|---|
| 4/3/2025 | Sold | $1,350,000-3.6%$248/sqft |
Source: | ||
| 3/6/2025 | Pending sale | $1,400,000$257/sqft |
Source: | ||
| 2/19/2025 | Listed for sale | $1,400,000-17.6%$257/sqft |
Source: | ||
| 9/26/2024 | Listing removed | $1,700,000$313/sqft |
Source: | ||
| 9/23/2024 | Listed for sale | $1,700,000+94.3%$313/sqft |
Source: | ||
Public tax history
| Year | Property taxes | Tax assessment |
|---|---|---|
| 2024 | $17,374 | $1,213,800 -0.8% |
| 2023 | -- | $1,224,100 +17% |
| 2022 | $13,804 +8.4% | $1,046,600 +14.5% |
Find assessor info on the county website
Neighborhood: Folwell
Nearby schools
GreatSchools rating
- 8/10Folwell Elementary SchoolGrades: PK-5Distance: 0.3 mi
- 9/10Mayo Senior High SchoolGrades: 8-12Distance: 1.9 mi
- 5/10John Adams Middle SchoolGrades: 6-8Distance: 2.9 mi
Schools provided by the listing agent
- Elementary: Folwell
- Middle: John Adams
- High: Mayo
Source: NorthstarMLS as distributed by MLS GRID. This data may not be complete. We recommend contacting the local school district to confirm school assignments for this home.
Get a cash offer in 3 minutes
Find out how much your home could sell for in as little as 3 minutes with a no-obligation cash offer.
Estimated market value$1,364,400
Get a cash offer in 3 minutes
Find out how much your home could sell for in as little as 3 minutes with a no-obligation cash offer.
Estimated market value
$1,364,400
