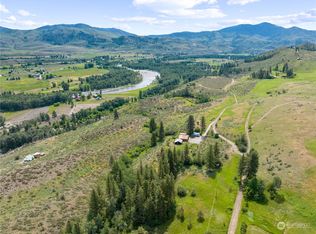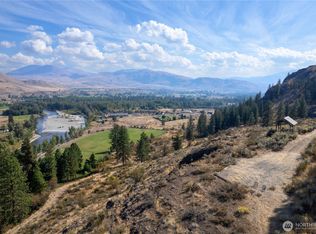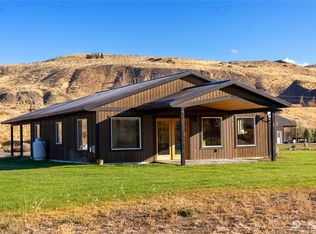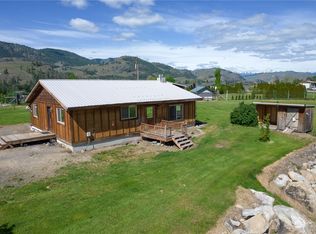Sold
Listed by:
Brian L. Colin,
Mountain to River Realty LLC
Bought with: Blue Sky Real Estate, LLC
$811,000
803 B Twisp Carlton Road, Twisp, WA 98856
3beds
1,408sqft
Single Family Residence
Built in 1989
35.66 Acres Lot
$749,200 Zestimate®
$576/sqft
$2,320 Estimated rent
Home value
$749,200
$667,000 - $832,000
$2,320/mo
Zestimate® history
Loading...
Owner options
Explore your selling options
What's special
Your own private oasis on 35.66 acres of seclusion & privacy w/ views! Just minutes from Twisp, this 3 bed/2.5 bath home was extensively remodeled & updated in 2020. Improvements include an all new kitchen w/ Alder cabinets, vaulted t/g cover ceilings, all new bathrooms, beautiful flooring, & stylish solid surface countertops. All new exterior w/ high-end cedar & metal siding, a completely rebuilt covered deck w/ access to the kitchen/living room & a brand new metal roof. Further improvements include all new plumbing & updated electrical. Both luxurious & practical includes wonderful outdoor living spaces & an updated attached two car carport. Additional detached 2 car oversized heated garage/shop w/ 220 power, & extra tall 3 bay carport.
Zillow last checked: 8 hours ago
Listing updated: August 31, 2023 at 03:16pm
Offers reviewed: Aug 09
Listed by:
Brian L. Colin,
Mountain to River Realty LLC
Bought with:
Kathryn B. Goldberg, 11052
Blue Sky Real Estate, LLC
Source: NWMLS,MLS#: 2145462
Facts & features
Interior
Bedrooms & bathrooms
- Bedrooms: 3
- Bathrooms: 2
- Full bathrooms: 1
- 3/4 bathrooms: 1
- Main level bedrooms: 3
Primary bedroom
- Level: Main
Bedroom
- Level: Main
Bedroom
- Level: Main
Bathroom full
- Level: Main
Bathroom three quarter
- Level: Main
Entry hall
- Level: Main
Family room
- Level: Main
Kitchen with eating space
- Level: Main
Heating
- Fireplace(s), Forced Air, Heat Pump
Cooling
- Forced Air
Appliances
- Included: Dishwasher_, Dryer, Refrigerator_, StoveRange_, Washer, Dishwasher, Refrigerator, StoveRange
Features
- Bath Off Primary
- Flooring: Vinyl Plank
- Windows: Double Pane/Storm Window
- Basement: None
- Number of fireplaces: 1
- Fireplace features: Wood Burning, Main Level: 1, Fireplace
Interior area
- Total structure area: 1,408
- Total interior livable area: 1,408 sqft
Property
Parking
- Total spaces: 8
- Parking features: Attached Carport, Detached Carport, Detached Garage, Off Street
- Garage spaces: 8
- Has carport: Yes
Features
- Levels: One
- Stories: 1
- Entry location: Main
- Patio & porch: Wired for Generator, Bath Off Primary, Double Pane/Storm Window, Fireplace
- Has view: Yes
- View description: City, Mountain(s), River, Territorial
- Has water view: Yes
- Water view: River
Lot
- Size: 35.66 Acres
- Features: Secluded, Deck, Outbuildings, Patio, Shop
- Topography: Level,PartialSlope,Sloped,SteepSlope
- Residential vegetation: Brush, Fruit Trees, Garden Space
Details
- Parcel number: 5101210000
- Zoning description: Jurisdiction: County
- Special conditions: Standard
- Other equipment: Wired for Generator
Construction
Type & style
- Home type: SingleFamily
- Architectural style: Traditional
- Property subtype: Single Family Residence
Materials
- Metal/Vinyl, Wood Siding
- Foundation: Poured Concrete
- Roof: Metal
Condition
- Very Good
- Year built: 1989
- Major remodel year: 2020
Details
- Builder name: Don Miller-remodel
Utilities & green energy
- Electric: Company: Okanogan County PUD
- Sewer: Septic Tank, Company: Septic
- Water: Individual Well, Private
- Utilities for property: Nci Datacom
Community & neighborhood
Location
- Region: Twisp
- Subdivision: West County Rd
Other
Other facts
- Listing terms: Cash Out,Conventional
- Cumulative days on market: 641 days
Price history
| Date | Event | Price |
|---|---|---|
| 8/31/2023 | Sold | $811,000+1.5%$576/sqft |
Source: | ||
| 8/9/2023 | Pending sale | $799,000$567/sqft |
Source: | ||
| 7/31/2023 | Listed for sale | $799,000+213.3%$567/sqft |
Source: | ||
| 12/21/2018 | Sold | $255,000-8.9%$181/sqft |
Source: NWMLS #1195117 Report a problem | ||
| 10/4/2018 | Pending sale | $279,900$199/sqft |
Source: Windermere Methow Valley #1195117 Report a problem | ||
Public tax history
| Year | Property taxes | Tax assessment |
|---|---|---|
| 2024 | $4,417 +11.3% | $538,300 +7.9% |
| 2023 | $3,970 +8.7% | $498,900 +38.6% |
| 2022 | $3,652 -6.2% | $360,000 |
Find assessor info on the county website
Neighborhood: 98856
Nearby schools
GreatSchools rating
- 5/10Methow Valley Elementary SchoolGrades: PK-5Distance: 7.8 mi
- 8/10Liberty Bell Jr Sr High SchoolGrades: 6-12Distance: 8.3 mi
Get pre-qualified for a loan
At Zillow Home Loans, we can pre-qualify you in as little as 5 minutes with no impact to your credit score.An equal housing lender. NMLS #10287.



