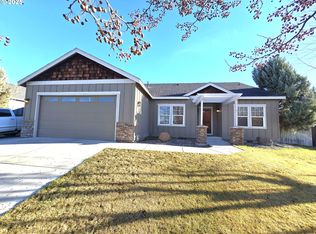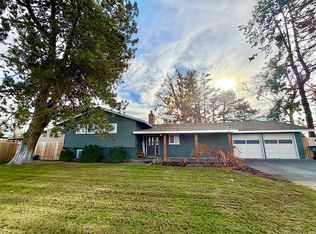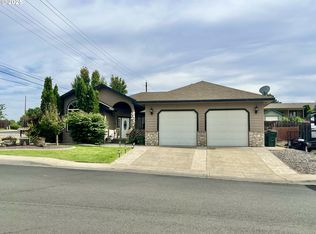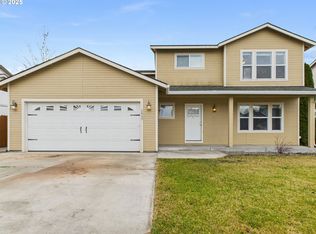One-of-a-Kind Custom Home on 2.31 Acres with Bonus Quarters! Welcome to this beautifully designed, custom-built home offering 2,058 sq ft of comfortable living space. With high vaulted ceilings and perfectly placed windows, the home is filled with natural light, creating a warm and open feel throughout. This 3-bedroom, 3-bathroom home includes a spacious 3-car garage and a versatile bonus suite above—complete with its own bedroom, full bathroom, and living area—ideal for a teenager, guests, or extended family. Set on 2.31 acres at the end of a quiet dead-end street, the property offers peace, seclusion, and ample space. Covered RV and boat parking make it perfect for those with an adventurous lifestyle. Several updates in the past three years add modern comfort and value, including the newly installed double doors at the entry, a dishwasher, microwave, laminate flooring in the kitchen, dining room, entry, and utility room, as well as new siding and windows on the west side of the home. A rare find that combines custom craftsmanship, thoughtful updates, and room to grow—don’t miss your opportunity to own this exceptional property!
Bumpablebuyer
Price cut: $10K (11/23)
$529,000
80393 Zimmer Ln, Hermiston, OR 97838
3beds
2,058sqft
Est.:
Residential, Single Family Residence
Built in 1996
2.31 Acres Lot
$-- Zestimate®
$257/sqft
$-- HOA
What's special
Bonus suiteHigh vaulted ceilingsPerfectly placed windowsNatural lightLaminate flooringNew siding and windowsWarm and open feel
- 26 days |
- 115 |
- 1 |
Likely to sell faster than
Zillow last checked: 8 hours ago
Listing updated: November 23, 2025 at 02:50am
Listed by:
Michael Boylan 541-289-0234,
Boylan Realty LLC
Source: RMLS (OR),MLS#: 257997560
Facts & features
Interior
Bedrooms & bathrooms
- Bedrooms: 3
- Bathrooms: 3
- Full bathrooms: 3
- Main level bathrooms: 2
Rooms
- Room types: Utility Room, Bedroom 2, Bedroom 3, Dining Room, Family Room, Kitchen, Living Room, Primary Bedroom
Primary bedroom
- Level: Main
Bedroom 2
- Level: Main
Bedroom 3
- Level: Upper
Dining room
- Level: Main
Family room
- Level: Upper
Kitchen
- Level: Main
Living room
- Level: Main
Heating
- Forced Air, Heat Pump
Cooling
- Central Air, Heat Pump
Appliances
- Included: Built-In Range, Dishwasher, Disposal, Down Draft, Free-Standing Refrigerator, Plumbed For Ice Maker, Washer/Dryer, Water Softener, Electric Water Heater, Tank Water Heater
Features
- Ceiling Fan(s), Vaulted Ceiling(s), Kitchen Island
- Flooring: Laminate, Wall to Wall Carpet
- Windows: Vinyl Frames
- Basement: Crawl Space
- Number of fireplaces: 1
- Fireplace features: Propane
Interior area
- Total structure area: 2,058
- Total interior livable area: 2,058 sqft
Property
Parking
- Total spaces: 3
- Parking features: Carport, RV Access/Parking, RV Boat Storage, Garage Door Opener, Attached, Oversized
- Attached garage spaces: 3
- Has carport: Yes
Features
- Levels: Two
- Stories: 2
- Patio & porch: Covered Patio
- Exterior features: Fire Pit, Yard
- Has view: Yes
- View description: Territorial
Lot
- Size: 2.31 Acres
- Features: Level, Sprinkler, Acres 1 to 3
Details
- Additional structures: RVParking, RVBoatStorage
- Parcel number: 124909
- Zoning: RR-2
Construction
Type & style
- Home type: SingleFamily
- Architectural style: Custom Style
- Property subtype: Residential, Single Family Residence
Materials
- Vinyl Siding
- Foundation: Concrete Perimeter
- Roof: Metal
Condition
- Resale
- New construction: No
- Year built: 1996
Utilities & green energy
- Gas: Propane
- Sewer: Standard Septic
- Water: Well
Community & HOA
Community
- Security: Security System, Security System Leased
HOA
- Has HOA: No
Location
- Region: Hermiston
Financial & listing details
- Price per square foot: $257/sqft
- Tax assessed value: $589,700
- Annual tax amount: $3,930
- Date on market: 5/21/2025
- Listing terms: Cash,Conventional,FHA,VA Loan
- Road surface type: Gravel, Paved
Estimated market value
Not available
Estimated sales range
Not available
Not available
Price history
Price history
| Date | Event | Price |
|---|---|---|
| 11/23/2025 | Price change | $529,000-1.9%$257/sqft |
Source: | ||
| 9/25/2025 | Price change | $539,000-5.3%$262/sqft |
Source: | ||
| 8/12/2025 | Price change | $569,000-2.6%$276/sqft |
Source: | ||
| 6/25/2025 | Price change | $584,000-2.5%$284/sqft |
Source: | ||
| 5/21/2025 | Listed for sale | $599,000+199.5%$291/sqft |
Source: | ||
Public tax history
Public tax history
| Year | Property taxes | Tax assessment |
|---|---|---|
| 2024 | $3,930 +3.7% | $259,170 +6.1% |
| 2022 | $3,791 +2.3% | $244,310 +3% |
| 2021 | $3,705 +3.9% | $237,200 +3% |
Find assessor info on the county website
BuyAbility℠ payment
Est. payment
$3,137/mo
Principal & interest
$2564
Property taxes
$388
Home insurance
$185
Climate risks
Neighborhood: 97838
Nearby schools
GreatSchools rating
- 3/10Rocky Heights Elementary SchoolGrades: K-5Distance: 1.6 mi
- 4/10Armand Larive Middle SchoolGrades: 6-8Distance: 2.8 mi
- 7/10Hermiston High SchoolGrades: 9-12Distance: 2.2 mi
Schools provided by the listing agent
- Elementary: Rocky Hts
- Middle: Armand Larive
- High: Hermiston
Source: RMLS (OR). This data may not be complete. We recommend contacting the local school district to confirm school assignments for this home.
- Loading




