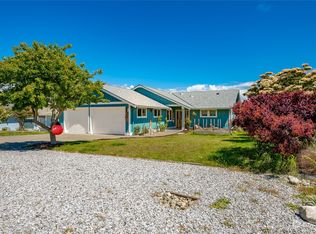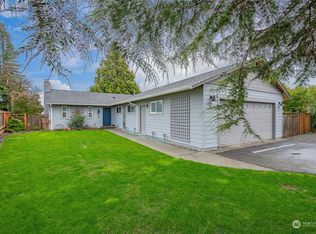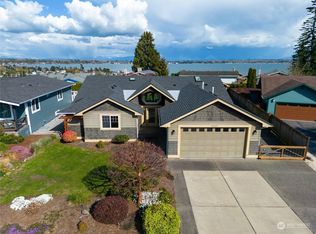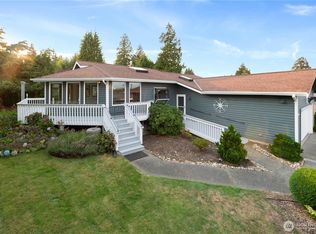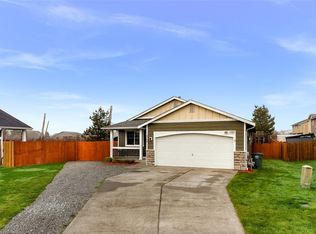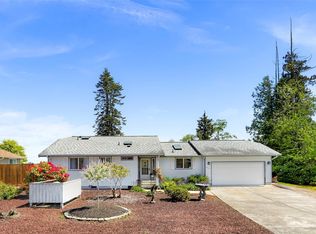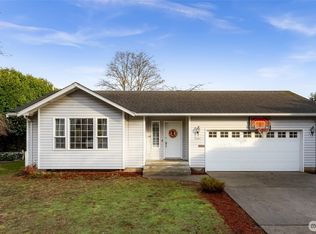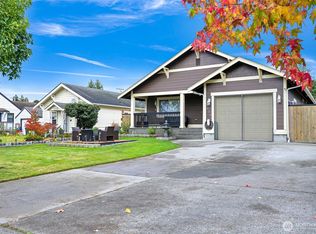Sun-drenched home situated high atop Niska in Birch Bay Village. Sunrise, sunset, occasional rainbows & clear night skies can all be taken in from this incredible vantage point on this quiet street. The floor plan has a comfortable flow. Entry into the living rm has a spacious feel with natural light & cathedral ceiling. A bright kitchen looks onto the yard where wildlife, including eagles, is abundant. The dining & adjoining lounge areas are made cozy with a gas fireplace. A hallway leads to 3 bright BRs including the PBR with ensuite. A large garage has room for vehicles/storage/workshop. A short walk takes you to the serenity of the seaside. BBV’s peacefulness, security & amenities make this the Paradise it’s so often described to be.
Pending inspection
Listed by:
Greg Flint,
Windermere Real Estate Whatcom
$497,500
8039 Niska Road, Blaine, WA 98230
3beds
1,223sqft
Est.:
Single Family Residence
Built in 1973
9,639.83 Square Feet Lot
$488,800 Zestimate®
$407/sqft
$216/mo HOA
What's special
Sun-drenched homeQuiet street
- 61 days |
- 52 |
- 0 |
Likely to sell faster than
Zillow last checked: 8 hours ago
Listing updated: December 09, 2025 at 05:03pm
Listed by:
Greg Flint,
Windermere Real Estate Whatcom
Source: NWMLS,MLS#: 2457125
Facts & features
Interior
Bedrooms & bathrooms
- Bedrooms: 3
- Bathrooms: 2
- Full bathrooms: 1
- 3/4 bathrooms: 1
- Main level bathrooms: 2
- Main level bedrooms: 3
Primary bedroom
- Level: Main
Bedroom
- Level: Main
Bedroom
- Level: Main
Bathroom full
- Level: Main
Bathroom three quarter
- Level: Main
Dining room
- Level: Main
Entry hall
- Level: Lower
Family room
- Level: Main
Great room
- Level: Main
Kitchen with eating space
- Level: Main
Utility room
- Level: Main
Heating
- Fireplace, Baseboard, Fireplace Insert, Wall Unit(s), Electric
Cooling
- None
Appliances
- Included: Dishwasher(s), Dryer(s), Microwave(s), Refrigerator(s), Stove(s)/Range(s), Washer(s)
Features
- Bath Off Primary, Dining Room
- Flooring: Laminate, Vinyl, Carpet
- Windows: Double Pane/Storm Window
- Basement: None
- Number of fireplaces: 1
- Fireplace features: Gas, Main Level: 1, Fireplace
Interior area
- Total structure area: 1,223
- Total interior livable area: 1,223 sqft
Property
Parking
- Total spaces: 2
- Parking features: Attached Garage
- Attached garage spaces: 2
Features
- Levels: One
- Stories: 1
- Entry location: Lower
- Patio & porch: Bath Off Primary, Double Pane/Storm Window, Dining Room, Fireplace, Vaulted Ceiling(s)
- Pool features: Community
Lot
- Size: 9,639.83 Square Feet
- Features: Paved, Cable TV, Fenced-Partially, Gas Available, Patio, Propane
- Topography: Level
Details
- Parcel number: 405127542479000
- Zoning: res
- Zoning description: Jurisdiction: County
- Special conditions: Standard
Construction
Type & style
- Home type: SingleFamily
- Property subtype: Single Family Residence
Materials
- Wood Siding
- Foundation: Poured Concrete
- Roof: Composition
Condition
- Updated/Remodeled
- Year built: 1973
Utilities & green energy
- Electric: Company: PSE
- Sewer: Sewer Connected, Company: Birch Bay
- Water: Public, Company: Birch Bay
- Utilities for property: Xfinity, Xfinity
Community & HOA
Community
- Features: Boat Launch, CCRs, Clubhouse, Gated, Golf, Park, Playground, Trail(s)
- Subdivision: Birch Bay Village
HOA
- Services included: Common Area Maintenance, Road Maintenance, Snow Removal
- HOA fee: $2,589 annually
- HOA phone: 360-371-7744
Location
- Region: Blaine
Financial & listing details
- Price per square foot: $407/sqft
- Tax assessed value: $470,834
- Annual tax amount: $3,380
- Date on market: 5/18/2025
- Cumulative days on market: 249 days
- Listing terms: Cash Out,Conventional
- Inclusions: Dishwasher(s), Dryer(s), Microwave(s), Refrigerator(s), Stove(s)/Range(s), Washer(s)
Estimated market value
$488,800
$464,000 - $513,000
$2,391/mo
Price history
Price history
| Date | Event | Price |
|---|---|---|
| 12/10/2025 | Pending sale | $497,500$407/sqft |
Source: | ||
| 11/23/2025 | Listed for sale | $497,500+107.4%$407/sqft |
Source: | ||
| 6/6/2011 | Listing removed | $239,900$196/sqft |
Source: Dave Ulrich #88238161 Report a problem | ||
| 3/17/2011 | Listed for sale | $239,900$196/sqft |
Source: RE/MAX Whatcom County Inc. #29033606 Report a problem | ||
| 12/26/2010 | Listing removed | $239,900$196/sqft |
Source: RE/MAX Whatcom County Inc. #29033606 Report a problem | ||
Public tax history
Public tax history
| Year | Property taxes | Tax assessment |
|---|---|---|
| 2024 | $3,380 +4.1% | $470,834 |
| 2023 | $3,248 -2.5% | $470,834 +12.5% |
| 2022 | $3,333 +19.1% | $418,519 +35.8% |
Find assessor info on the county website
BuyAbility℠ payment
Est. payment
$3,066/mo
Principal & interest
$2386
Property taxes
$290
Other costs
$390
Climate risks
Neighborhood: 98230
Nearby schools
GreatSchools rating
- NABlaine Primary SchoolGrades: PK-2Distance: 4.6 mi
- 7/10Blaine Middle SchoolGrades: 6-8Distance: 4.8 mi
- 7/10Blaine High SchoolGrades: 9-12Distance: 4.8 mi
Schools provided by the listing agent
- Elementary: Blaine Elem
- Middle: Blaine Mid
- High: Blaine High
Source: NWMLS. This data may not be complete. We recommend contacting the local school district to confirm school assignments for this home.
