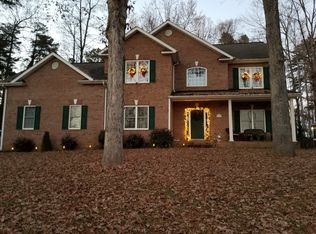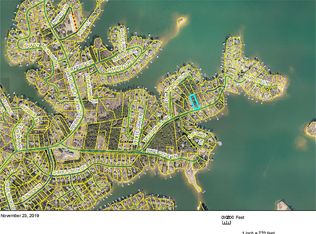Closed
$776,000
8039 McConnell Rd, Denver, NC 28037
4beds
3,049sqft
Single Family Residence
Built in 2023
0.84 Acres Lot
$761,600 Zestimate®
$255/sqft
$3,321 Estimated rent
Home value
$761,600
$685,000 - $845,000
$3,321/mo
Zestimate® history
Loading...
Owner options
Explore your selling options
What's special
Do not miss this stunning 4-bedroom, 3.5-bathroom home with over 3,000 square feet of high-end finishes and beautiful water views year round. The living room features soaring 20-foot ceilings, while the vaulted flex or dining space adds architectural interest. Modern touches include Duravana LVP flooring, quartz countertops, custom cabinetry, and over 50 recessed lights. The kitchen island is equipped with a concealed pop-up charging station, perfect for convenience and functionality. Additional features include two beverage centers, a tankless propane water heater, keypad entries for added security, and a garage with a commercial-grade epoxy floor. The spacious backyard and covered patio are perfect for relaxing or entertaining. This home is located just 1.8 miles from Little Creek Boat Access.
Zillow last checked: 8 hours ago
Listing updated: June 13, 2025 at 09:10am
Listing Provided by:
Luke White luke.white@cbrealty.com,
Coldwell Banker Realty
Bought with:
Cindy Briggs
Espin Realty
Source: Canopy MLS as distributed by MLS GRID,MLS#: 4263864
Facts & features
Interior
Bedrooms & bathrooms
- Bedrooms: 4
- Bathrooms: 4
- Full bathrooms: 3
- 1/2 bathrooms: 1
- Main level bedrooms: 1
Primary bedroom
- Level: Main
Bedroom s
- Features: Ceiling Fan(s), Split BR Plan
- Level: Upper
Bedroom s
- Features: Ceiling Fan(s), Split BR Plan
- Level: Upper
Bedroom s
- Level: Upper
Bathroom full
- Level: Main
Bathroom half
- Level: Main
Bathroom full
- Level: Upper
Bathroom full
- Level: Upper
Other
- Features: Attic Walk In, Built-in Features
- Level: Upper
Breakfast
- Level: Main
Dining area
- Level: Main
Flex space
- Features: Built-in Features
- Level: Main
Kitchen
- Features: Breakfast Bar, Built-in Features, Kitchen Island, Open Floorplan, Walk-In Pantry
- Level: Main
Laundry
- Features: Drop Zone
- Level: Main
Heating
- Forced Air, Heat Pump, Propane
Cooling
- Ceiling Fan(s), Central Air
Appliances
- Included: Bar Fridge, Dishwasher, Disposal, Electric Range, Exhaust Hood, Microwave, Tankless Water Heater
- Laundry: Laundry Room
Features
- Breakfast Bar, Built-in Features, Drop Zone, Soaking Tub, Kitchen Island, Open Floorplan, Pantry, Storage, Walk-In Closet(s), Walk-In Pantry, Wet Bar
- Flooring: Vinyl
- Doors: French Doors
- Has basement: No
- Attic: Walk-In
- Fireplace features: Family Room, Living Room, Propane
Interior area
- Total structure area: 3,049
- Total interior livable area: 3,049 sqft
- Finished area above ground: 3,049
- Finished area below ground: 0
Property
Parking
- Total spaces: 7
- Parking features: Driveway, Attached Garage, Garage Door Opener, Parking Space(s), Garage on Main Level
- Attached garage spaces: 2
- Uncovered spaces: 5
Features
- Levels: Two
- Stories: 2
- Patio & porch: Covered, Porch
- Exterior features: Fire Pit
- Has view: Yes
- View description: Water
- Has water view: Yes
- Water view: Water
- Waterfront features: None
Lot
- Size: 0.84 Acres
- Features: Cleared, Views
Details
- Parcel number: 56218
- Zoning: R-SF
- Special conditions: Standard
- Other equipment: Fuel Tank(s), Other - See Remarks
Construction
Type & style
- Home type: SingleFamily
- Architectural style: Farmhouse
- Property subtype: Single Family Residence
Materials
- Fiber Cement
- Foundation: Crawl Space
- Roof: Shingle
Condition
- New construction: No
- Year built: 2023
Utilities & green energy
- Sewer: Septic Installed
- Water: Well
- Utilities for property: Electricity Connected, Propane, Underground Power Lines
Community & neighborhood
Security
- Security features: Carbon Monoxide Detector(s), Smoke Detector(s)
Location
- Region: Denver
- Subdivision: Mcconnell Place
Other
Other facts
- Road surface type: Concrete
Price history
| Date | Event | Price |
|---|---|---|
| 6/13/2025 | Sold | $776,000-3%$255/sqft |
Source: | ||
| 5/28/2025 | Listed for sale | $799,900-1.8%$262/sqft |
Source: | ||
| 5/26/2025 | Listing removed | $814,900$267/sqft |
Source: | ||
| 5/15/2025 | Price change | $814,900-1.2%$267/sqft |
Source: | ||
| 4/21/2025 | Price change | $824,900-2.9%$271/sqft |
Source: | ||
Public tax history
| Year | Property taxes | Tax assessment |
|---|---|---|
| 2025 | $4,279 +0.8% | $684,059 |
| 2024 | $4,245 +696.7% | $684,059 +674.2% |
| 2023 | $533 +3.1% | $88,354 +26.7% |
Find assessor info on the county website
Neighborhood: 28037
Nearby schools
GreatSchools rating
- 8/10Rock Springs ElementaryGrades: PK-5Distance: 3.6 mi
- 6/10North Lincoln MiddleGrades: 6-8Distance: 9.1 mi
- 6/10North Lincoln High SchoolGrades: 9-12Distance: 8.9 mi
Schools provided by the listing agent
- Elementary: Rock Springs
- Middle: North Lincoln
- High: North Lincoln
Source: Canopy MLS as distributed by MLS GRID. This data may not be complete. We recommend contacting the local school district to confirm school assignments for this home.
Get a cash offer in 3 minutes
Find out how much your home could sell for in as little as 3 minutes with a no-obligation cash offer.
Estimated market value$761,600
Get a cash offer in 3 minutes
Find out how much your home could sell for in as little as 3 minutes with a no-obligation cash offer.
Estimated market value
$761,600

