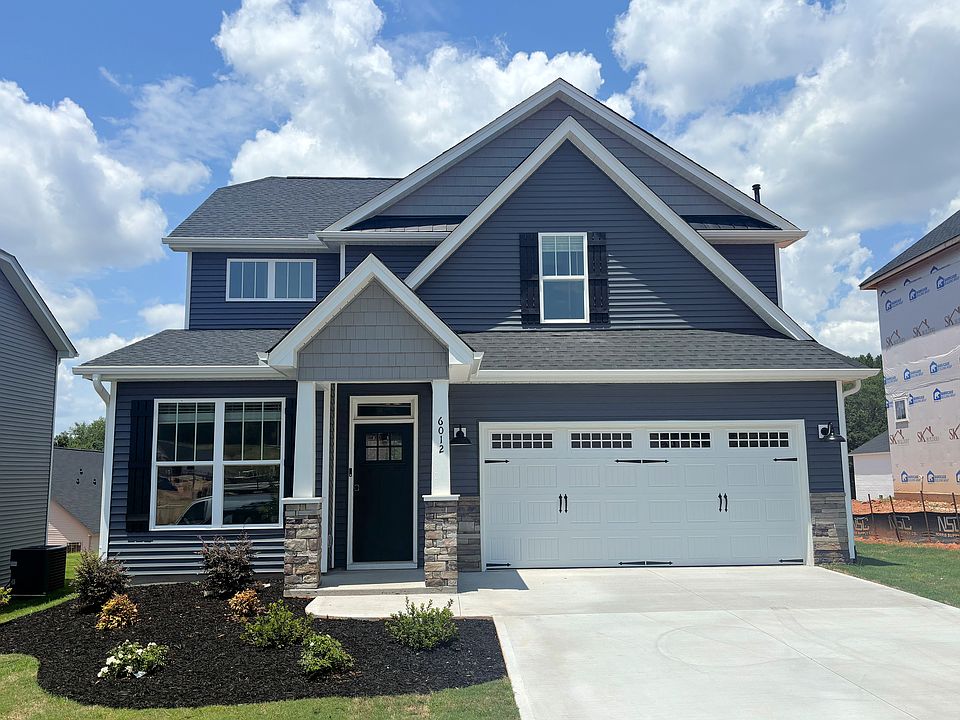New Home Located In Greer, Minutes from I-85. Stimulus Package Included - Call for Details. New Bakersfield Plan Under Construction in Bentley Manor. 3 Bedroom 2.5 Bath, Approx. 1858 SF. Covered & Uncovered Patio - Smart Home Manager Package - 2-Car Garage w/ Opener & 2 Remotes - Window Blinds - 9-Foot Ceilings on Main Level - His & Hers Closet in Primary Bedroom - Oak Stair Treads - Luxury Vinyl Plank Flooring Throughout Main Level, Upstairs Hall, All Bathrooms & Laundry - Raised Hearth Gas Log Fireplace with Stone to Mantel & Shiplap Accent Above. Kitchen Features: 42” Cabinetry w/ Cabinet Crown Molding, Soft-Close Drawers, Cabinet for Integrated Trash, Upgraded Quartz Countertops, Ceramic Tile Backsplash, Farmhouse Sink & Stainless Steel Appliance Package. Black Faucets, Bath Accessories & Hardware Package - Double Sinks, Whirlpool Tub & Separate Ceramic Tile Shower w/ Frameless Shower Door in Master Bath. 1+8 Builders Home Warranty included.
Active
$418,400
8039 Gladeside Way, Greer, SC 29651
3beds
1,858sqft
Single Family Residence
Built in 2025
6,534 Square Feet Lot
$417,300 Zestimate®
$225/sqft
$47/mo HOA
- 86 days
- on Zillow |
- 252 |
- 9 |
Zillow last checked: 7 hours ago
Listing updated: May 08, 2025 at 06:01pm
Listed by:
STAN MCALISTER 864-292-0400,
McAlister Realty,
Darren R Halgas 864-346-2561,
McAlister Realty
Source: SAR,MLS#: 323328
Travel times
Schedule tour
Select a date
Facts & features
Interior
Bedrooms & bathrooms
- Bedrooms: 3
- Bathrooms: 3
- Full bathrooms: 2
- 1/2 bathrooms: 1
Rooms
- Room types: Office/Study
Primary bedroom
- Level: Second
- Area: 208
- Dimensions: 16x13
Bedroom 2
- Level: Second
- Area: 99
- Dimensions: 11x9
Bedroom 3
- Level: Second
- Area: 110
- Dimensions: 11x10
Dining room
- Level: First
- Area: 144
- Dimensions: 12x12
Great room
- Level: First
- Area: 272
- Dimensions: 17x16
Kitchen
- Level: First
- Area: 144
- Dimensions: 16x9
Laundry
- Level: Second
- Area: 24
- Dimensions: 6x4
Other
- Description: Study
- Level: First
- Area: 90
- Dimensions: 10x9
Patio
- Level: First
- Area: 176
- Dimensions: 22x8
Heating
- Forced Air, Gas - Natural
Cooling
- Central Air, Electricity
Appliances
- Included: Dishwasher, Disposal, Electric Oven, Free-Standing Range, Microwave, Electric Range, Gas Water Heater
- Laundry: 2nd Floor, Walk-In
Features
- Ceiling Fan(s), Fireplace, Ceiling - Smooth, Solid Surface Counters, Pantry, Smart Home
- Flooring: Carpet, Luxury Vinyl
- Windows: Insulated Windows, Tilt-Out, Window Treatments
- Has basement: No
- Has fireplace: Yes
- Fireplace features: Gas Log
Interior area
- Total interior livable area: 1,858 sqft
- Finished area above ground: 1,858
- Finished area below ground: 0
Property
Parking
- Total spaces: 2
- Parking features: Attached, Garage Door Opener, 2 Car Attached, Attached Garage
- Attached garage spaces: 2
- Has uncovered spaces: Yes
Features
- Levels: Two
- Patio & porch: Patio
- Exterior features: Aluminum/Vinyl Trim
- Spa features: Bath
Lot
- Size: 6,534 Square Feet
- Features: Level
- Topography: Level
Details
- Parcel number: 9080000317
Construction
Type & style
- Home type: SingleFamily
- Architectural style: Traditional
- Property subtype: Single Family Residence
Materials
- Vinyl Siding
- Foundation: Slab
- Roof: Architectural
Condition
- New construction: Yes
- Year built: 2025
Details
- Builder name: Sk Builders
Utilities & green energy
- Sewer: Public Sewer
- Water: Public
Community & HOA
Community
- Features: Common Areas, Street Lights, Sidewalks
- Security: Smoke Detector(s)
- Subdivision: Bentley Manor
HOA
- Has HOA: Yes
- Amenities included: Street Lights
- Services included: Common Area, See Remarks
- HOA fee: $560 annually
Location
- Region: Greer
Financial & listing details
- Price per square foot: $225/sqft
- Tax assessed value: $8,700
- Annual tax amount: $234
- Date on market: 5/2/2025
About the community
$15,000 Builder Incentive offered exclusively with our recommended lender & attorney!! Easy access to HWY 14 and I-85! Bentley Manor is a 86 lot development ranging from 0.15 - 0.33 acre. This community will offer 3 & 4 bedroom and 1 & 2 story options of our most popular plans making it easy to find your perfect home. Enjoy the many standard upgrades in this community such as granite countertops, stainless steel appliances, quartz bathroom vanities and more. Conveniently located minutes to restaurants, shopping and grocery stores. Feel secure in your purchase with SK Builders 1+8 home warranty. See why SK Builders has been the largest LOCAL home builder in the Upstate for more than 25 years.
Source: SK Builders

