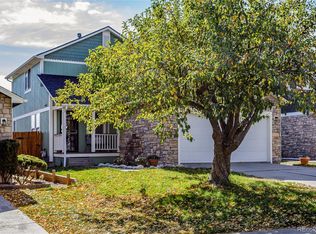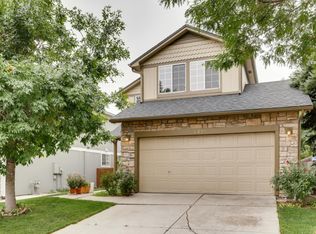The two-story style home 3 bedrooms 2.5 baths in Shadowridge at Briar Heights, a total of 2,348 Sqft. Galley style kitchen with plenty of cabinets for extra storage, backslash, tile flooring. Open and bright living room with fireplace, built-in shelving perfect for relaxing and watching TV while waiting for dinner. This house offers two laundry locations the main floor and the basement, master bedroom comes with a large walk-in closet and soaking tub, newer exterior paint, side yard shed, AC. A spacious finished basement with two egress windows brings in a lot of lights for your enjoyment. This house has good potential putting your ideas and your creativity to work to make this your perfect home.
This property is off market, which means it's not currently listed for sale or rent on Zillow. This may be different from what's available on other websites or public sources.

