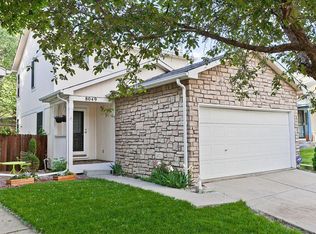Welcome home to this popular Westminster community. Ideally located minutes from Denver, Interlocken and Boulder, this home is situated on a lovely tree-lined street. Spacious and sunny, this family home or investment property has been updated and is ready for your personal touch. Enter via a covered front porch into an expansive, sunlit great room with vaulted ceilings and a cozy wood-burning fireplace. French doors lead to a large flagstone patio and private, terraced and landscaped backyard. The kitchen includes all appliances and has granite countertops, stone tile backsplash, painted cabinets & pantry. Separate dining area, neutral colors and laminate wood flooring throughout. Additionally, the main level includes a ½ bath and utility/coat closets.Two large bedrooms upstairs share a full updated bathroom.The master bedroom has new 5/2020 carpet and a walk-in closet with sliding door. The mostly finished basement has an optional 3rd bedroom or office/playroom/exercise/family room, large closet, additional storage & a private ¾ bath with a walk-in shower. New vinyl flooring and paint 5/2020. A separate laundry area and included washer/dryer are on the lower level as well. Easy access to shopping, parks, restaurants, schools and highways. This home has a Matterport 3D tour in addition to photo's. SHOWINGS BEGIN SATURDAY, JUNE 6TH
This property is off market, which means it's not currently listed for sale or rent on Zillow. This may be different from what's available on other websites or public sources.
