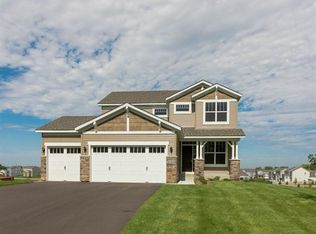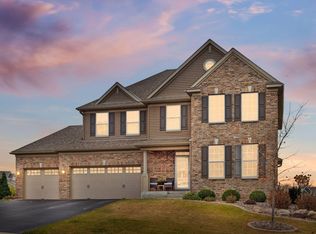Closed
$535,000
8039 21st Ave E, Shakopee, MN 55379
4beds
3,533sqft
Single Family Residence
Built in 2016
0.32 Acres Lot
$538,800 Zestimate®
$151/sqft
$3,499 Estimated rent
Home value
$538,800
$512,000 - $566,000
$3,499/mo
Zestimate® history
Loading...
Owner options
Explore your selling options
What's special
Price Improvement. Dakota Highlands is a special neighborhood offering ample space between your neighbors, unlike many new construction developments. The wonderful front porch welcomes you to this beautiful home. Protected from the sun and rain, this is the perfect place for a nice spring or summer day! As you enter the home, the "bonus room" is perfect as a playroom, home office or den. Open floor plan with huge granite center island and updated stainless steel appliances. The island can seat five for breakfast or use the adjoining morning room for all your meals. The sellers took special care to build a beautiful composite deck that overlooks the backyard. The views from the deck are fantastic and it will be your favorite place to hang out this summer. The main floor also features a 1/2 bath off the garage, mudroom and nice sized pantry in the kitchen. Walk upstairs to four spacious bedrooms and upper level laundry room. The primary suite features a walk in closet, deep soaking tub, separate shower and double vanity. Three additional spacious bedrooms plus full bathroom with double vanity. Separate laundry room with washer and dryer. The lower level is completely unfinished and walks out to the wonderful backyard. This space will be an awesome entertainment area in the future! There is a rough in for an additional bathroom and plenty of room to set up a pool table and TV for the big game! Don't forget about the spacious triple garage and sidewalks for safety in the neighborhood. Compare to new construction and there really is no comparison. Call for a private showing today!
Zillow last checked: 8 hours ago
Listing updated: June 27, 2025 at 09:08am
Listed by:
Gregory J Weinberger 952-412-8713,
RE/MAX Results,
Jacob Schoenberger 612-418-6612
Bought with:
Matthew P. Wagner
Fuze Real Estate
Source: NorthstarMLS as distributed by MLS GRID,MLS#: 6711184
Facts & features
Interior
Bedrooms & bathrooms
- Bedrooms: 4
- Bathrooms: 3
- Full bathrooms: 2
- 1/2 bathrooms: 1
Bedroom 1
- Level: Upper
- Area: 224 Square Feet
- Dimensions: 14 x 16
Bedroom 2
- Level: Upper
- Area: 100 Square Feet
- Dimensions: 10 x 10
Bedroom 3
- Level: Upper
- Area: 121 Square Feet
- Dimensions: 11 x 11
Bedroom 4
- Level: Upper
- Area: 110 Square Feet
- Dimensions: 11 x 10
Deck
- Level: Main
- Area: 280 Square Feet
- Dimensions: 14x20
Dining room
- Level: Main
- Area: 130 Square Feet
- Dimensions: 10 x 13
Family room
- Level: Main
- Area: 225 Square Feet
- Dimensions: 15 x 15
Flex room
- Level: Main
- Area: 132 Square Feet
- Dimensions: 12x11
Kitchen
- Level: Main
- Area: 180 Square Feet
- Dimensions: 12 x 15
Other
- Level: Main
- Area: 30 Square Feet
- Dimensions: 5 x 6
Sun room
- Level: Main
- Area: 170 Square Feet
- Dimensions: 17x10
Heating
- Forced Air
Cooling
- Central Air
Appliances
- Included: Dishwasher, Disposal, Dryer, Microwave, Range, Refrigerator, Washer, Water Softener Owned
Features
- Basement: Drain Tiled,Concrete,Sump Pump,Unfinished,Walk-Out Access
- Number of fireplaces: 1
- Fireplace features: Gas, Living Room
Interior area
- Total structure area: 3,533
- Total interior livable area: 3,533 sqft
- Finished area above ground: 2,355
- Finished area below ground: 0
Property
Parking
- Total spaces: 3
- Parking features: Attached, Asphalt, Garage Door Opener
- Attached garage spaces: 3
- Has uncovered spaces: Yes
- Details: Garage Dimensions (29x22), Garage Door Height (7), Garage Door Width (16)
Accessibility
- Accessibility features: None
Features
- Levels: Two
- Stories: 2
- Patio & porch: Composite Decking, Deck
Lot
- Size: 0.32 Acres
- Dimensions: 95 x 147 x 96 x 152
- Features: Many Trees
Details
- Foundation area: 1178
- Parcel number: 274350170
- Zoning description: Residential-Single Family
Construction
Type & style
- Home type: SingleFamily
- Property subtype: Single Family Residence
Materials
- Brick/Stone, Shake Siding, Vinyl Siding
- Roof: Asphalt
Condition
- Age of Property: 9
- New construction: No
- Year built: 2016
Utilities & green energy
- Gas: Natural Gas
- Sewer: City Sewer/Connected
- Water: City Water/Connected
Community & neighborhood
Location
- Region: Shakopee
- Subdivision: Dakota Highlands
HOA & financial
HOA
- Has HOA: Yes
- HOA fee: $35 monthly
- Services included: Other, Professional Mgmt
- Association name: First Service Residential
- Association phone: 952-641-3979
Other
Other facts
- Road surface type: Paved
Price history
| Date | Event | Price |
|---|---|---|
| 6/26/2025 | Sold | $535,000-0.9%$151/sqft |
Source: | ||
| 5/30/2025 | Pending sale | $540,000$153/sqft |
Source: | ||
| 5/14/2025 | Price change | $540,000-1.8%$153/sqft |
Source: | ||
| 5/2/2025 | Listed for sale | $550,000+37.5%$156/sqft |
Source: | ||
| 12/20/2016 | Sold | $399,990$113/sqft |
Source: Public Record | ||
Public tax history
| Year | Property taxes | Tax assessment |
|---|---|---|
| 2024 | $5,232 -0.5% | $502,700 +2.6% |
| 2023 | $5,256 -6.1% | $490,000 +1.3% |
| 2022 | $5,600 +15.4% | $483,900 +9.6% |
Find assessor info on the county website
Neighborhood: 55379
Nearby schools
GreatSchools rating
- 6/10Eagle Creek Elementary SchoolGrades: K-5Distance: 0.8 mi
- 5/10Shakopee East Junior High SchoolGrades: 6-8Distance: 4.6 mi
- 7/10Shakopee Senior High SchoolGrades: 9-12Distance: 5.5 mi
Get a cash offer in 3 minutes
Find out how much your home could sell for in as little as 3 minutes with a no-obligation cash offer.
Estimated market value
$538,800
Get a cash offer in 3 minutes
Find out how much your home could sell for in as little as 3 minutes with a no-obligation cash offer.
Estimated market value
$538,800

