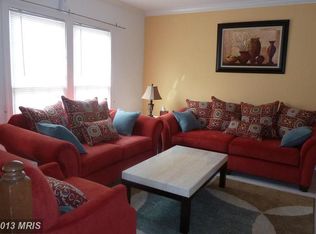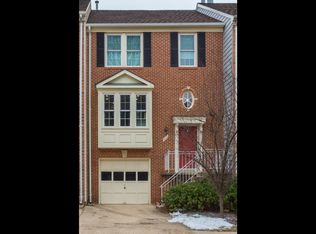*Priced below the market value with over $50, 000 in renovation(December 2019)*Perfectly situated in sought after Tyson's area within less than 2 miles of Dunn Loring metro station and within one mile of Tysons Corner metro station. Walking distance to the malls, restaurants and shops. Your perfect home awaits you, don't miss the opportunity! Beautiful brick townhouse in Courthouse Station.* Freshly painted throughout*Gleaming brand new hardwood floors throughout the main level*Brand new carpet throughout 3 large bedrooms*Bright and spacious, vaulted ceiling Master Bedroom with walk-in closet and a new ceiling fan*A spacious master bath with separate shower and a whirlpool tub perfect for relieving a stressed out day, brand new double-sink vanity with granite counter top and light fixtures* Vaulted ceiling second bedroom with a new ceiling fan and a bright third bedroom with open views of the tree-lined rear, a linen closet and a full hall bath complete the upper level. A bright and sunny kitchen, large dining room and a spacious living room are on the main level. *Brand new slow-close cabinets and pantry, brand new SS appliances, beautiful granite counter top complete the eat-in roomy kitchen.* Hardwood dining area with new light fixture leads to a step-down, bright and large living room with a wood-burning fireplace(as-is). *A large deck perfect for entertaining or relaxation sits right outside the living room. *Fully finished, walkout lower level with brand new LVP flooring throughout the Rec room basement and the laundry room. *A full bath, 2nd wood-burning fireplace(as-is) and a huge storage room area with a sump pump completes the lower level. *A one car garage also houses the utility room*Truly a turn-key listing*FOR YOUR SAFETY AND SAFTY OF OTHERS YOU MUST WEAR A MASK AND GLOVES PRIOR TO ENTERING, THANKS
This property is off market, which means it's not currently listed for sale or rent on Zillow. This may be different from what's available on other websites or public sources.


