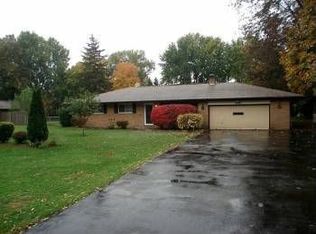Sold for $300,000 on 10/07/25
$300,000
8038 Munson Rd, Mentor, OH 44060
3beds
2,095sqft
Single Family Residence
Built in 1961
0.51 Acres Lot
$301,600 Zestimate®
$143/sqft
$2,017 Estimated rent
Home value
$301,600
$268,000 - $338,000
$2,017/mo
Zestimate® history
Loading...
Owner options
Explore your selling options
What's special
Charming 3-Bedroom Ranch with Modern Updates!!! This spacious ranch offers the perfect blend of comfort and style! Featuring 3 bedrooms and 2 full baths, the home boasts an updated kitchen ideal for everyday living and entertaining. A huge family room addition with a cozy wood burning fireplace and wet bar creates the ultimate gathering space for friends and family. Step outside to a privacy-fenced backyard complete with a patio w/ hot tub that's perfect for summer barbecues or quiet evenings outdoors. HVAC (2024), HWT (2025), Leaf Filter Gutters.
Move-in ready and filled with desirable updates, this home is a must-see! Call for your private showing today!!!
Zillow last checked: 8 hours ago
Listing updated: November 19, 2025 at 04:35pm
Listing Provided by:
Joseph Gentile 440-479-3545 joegentile@kw.com,
Keller Williams Greater Cleveland Northeast
Bought with:
Michael Kaim, 430767
Real of Ohio
Richard J Denbow, 2019006865
Real of Ohio
Source: MLS Now,MLS#: 5151819 Originating MLS: Lake Geauga Area Association of REALTORS
Originating MLS: Lake Geauga Area Association of REALTORS
Facts & features
Interior
Bedrooms & bathrooms
- Bedrooms: 3
- Bathrooms: 2
- Full bathrooms: 2
- Main level bathrooms: 2
- Main level bedrooms: 3
Primary bedroom
- Description: Flooring: Carpet
- Level: First
- Dimensions: 14 x 11
Bedroom
- Description: Flooring: Carpet
- Level: First
- Dimensions: 11 x 9
Bedroom
- Description: Flooring: Carpet
- Level: First
- Dimensions: 14 x 11
Dining room
- Description: Flooring: Laminate
- Level: First
- Dimensions: 11 x 9
Eat in kitchen
- Description: Flooring: Laminate
- Level: First
- Dimensions: 25 x 9
Family room
- Description: Flooring: Carpet
- Features: Fireplace, Bar
- Level: First
- Dimensions: 32 x 23
Laundry
- Description: Flooring: Laminate
- Level: First
- Dimensions: 9 x 6
Living room
- Description: Flooring: Laminate
- Level: First
- Dimensions: 17 x 17
Heating
- Forced Air, Gas
Cooling
- Central Air
Appliances
- Included: Dishwasher, Microwave, Range, Refrigerator
- Laundry: Main Level
Features
- Beamed Ceilings, Wet Bar, Cathedral Ceiling(s), Open Floorplan, Bar
- Has basement: No
- Number of fireplaces: 1
- Fireplace features: Den
Interior area
- Total structure area: 2,095
- Total interior livable area: 2,095 sqft
- Finished area above ground: 2,095
Property
Parking
- Total spaces: 2
- Parking features: Attached, Driveway, Garage, Garage Door Opener
- Attached garage spaces: 2
Features
- Levels: One
- Stories: 1
- Patio & porch: Patio
- Has spa: Yes
- Spa features: Hot Tub
- Fencing: Chain Link,Privacy
Lot
- Size: 0.51 Acres
Details
- Parcel number: 16C083G000600
- Special conditions: Standard
Construction
Type & style
- Home type: SingleFamily
- Architectural style: Ranch
- Property subtype: Single Family Residence
Materials
- Brick
- Roof: Asphalt,Fiberglass
Condition
- Year built: 1961
Details
- Warranty included: Yes
Utilities & green energy
- Sewer: Public Sewer
- Water: Public
Community & neighborhood
Location
- Region: Mentor
- Subdivision: Mentor Garden Fwy Estate Sub 1
Other
Other facts
- Listing terms: Cash,Conventional,FHA,VA Loan
Price history
| Date | Event | Price |
|---|---|---|
| 10/7/2025 | Sold | $300,000+3.5%$143/sqft |
Source: | ||
| 9/7/2025 | Pending sale | $289,900$138/sqft |
Source: | ||
| 8/28/2025 | Listed for sale | $289,900+52.6%$138/sqft |
Source: | ||
| 7/10/2018 | Sold | $190,000+0.1%$91/sqft |
Source: | ||
| 6/1/2018 | Pending sale | $189,900$91/sqft |
Source: BHHS Professional Realty #4003331 Report a problem | ||
Public tax history
| Year | Property taxes | Tax assessment |
|---|---|---|
| 2024 | $4,293 +19.7% | $110,310 +44.4% |
| 2023 | $3,587 -0.6% | $76,380 |
| 2022 | $3,609 +0.1% | $76,380 |
Find assessor info on the county website
Neighborhood: 44060
Nearby schools
GreatSchools rating
- 5/10Fairfax Elementary SchoolGrades: K-5Distance: 0.8 mi
- 7/10Memorial Middle SchoolGrades: 6-8Distance: 2.7 mi
- 8/10Mentor High SchoolGrades: 9-12Distance: 1.1 mi
Schools provided by the listing agent
- District: Mentor EVSD - 4304
Source: MLS Now. This data may not be complete. We recommend contacting the local school district to confirm school assignments for this home.

Get pre-qualified for a loan
At Zillow Home Loans, we can pre-qualify you in as little as 5 minutes with no impact to your credit score.An equal housing lender. NMLS #10287.
Sell for more on Zillow
Get a free Zillow Showcase℠ listing and you could sell for .
$301,600
2% more+ $6,032
With Zillow Showcase(estimated)
$307,632