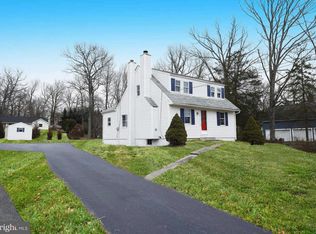Grand 4BD/4.5BA Farm style home with large wrap-around front porch located on a 1 acre lot in Kingsville. Drive up to this stunning Farm Home and visualize yourself sitting on the front porch on a warm summer evening and enjoying the vast lush green lawn. Walk thru the front door flanked by leaded glass sidelights and into your forever home. Once inside you are taken in by the magnificent spiral staircase that opens to the second floor. The main floor features that all-important open concept living space with heated hardwood flooring throughout both main and upper levels, recessed lighting, and sightlines to the dining room and kitchen. The dining room is separated from the large living room by two columns and a stunning archway and features french doors leading to the wrap-around porch. The custom kitchen boasts a myriad of cabinetry including a wall with three pantries, granite counters, a double sink overlooking the rear yard, a large island with a raised breakfast bar, and stunning pendant lighting. Also on the main floor, you will find a half bath, laundry with storage, and the first large bedroom with plenty of natural light and a private bath featuring a walk-in shower and large linen closet. Take the lovely stairs leading to the second floor with views of the lower level and find a grand master suite with vaulted ceilings, a walk-in closet, a large en-suite with a jacuzzi soaker tub, double vanity sinks, a walk-in shower enclosed with stunning glass blocks, and french doors leading to a private sun deck. In addition, there are two spacious bedrooms with two large closets in each, and a full bath. The lower level is partially finished with plenty of storage, a full bath with a stand-alone shower, and offers room for a den/office or playroom. This home has so much to offer any new homeowner including an abundance of green space, a four-car garage, 2 zone AC, 3 zone heating, 100 amp generator, security system, solar power, and so much more. Don't miss out on the opportunity to live in this beautiful move-in ready home that is in close proximity to shopping, restaurants, and commuter routes.
This property is off market, which means it's not currently listed for sale or rent on Zillow. This may be different from what's available on other websites or public sources.
