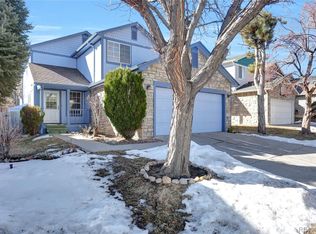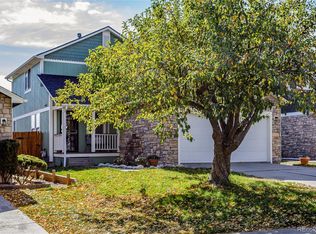his beautiful 3 bedroom, 3 bathroom, 2788 total square foot home in Shadowridge at Briar Height features an open concept main floor layout with tons of natural light. Upstairs you will find a master suit with large walk in closet and en-suite bath. 3 additional bedrooms and a 2nd floor landing area which provides a quiet retreat area. Downstairs has a large partial basement perfect for storage or to be finished to your needs. The backyard has a quaint garden and patio area great for entertaining and prepped for your personal landscaping touches. Just a walk away from schools and Cobblestone Park. It is also just minutes from downtown or boulder via easy us-36 and I-25 highway access.
This property is off market, which means it's not currently listed for sale or rent on Zillow. This may be different from what's available on other websites or public sources.

