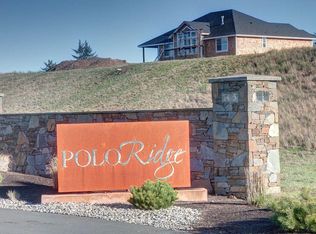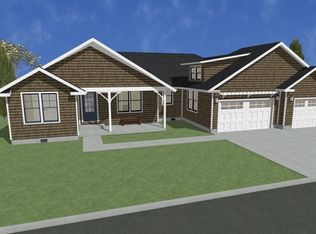The grandest home in the Polo Ridge community is under construction available for you. Secure the home now and enjoy the construction process without all the headaches. This home will be built to satisfy the builders exquisite taste i am sure you will find it equally as grand.
This property is off market, which means it's not currently listed for sale or rent on Zillow. This may be different from what's available on other websites or public sources.

