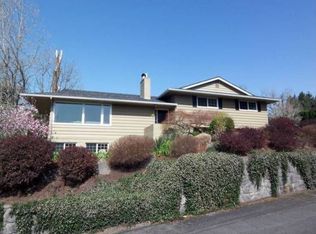Stately SW Portland Home on .33 acre with a view. Highly rated schools. Spacious living room with original built-ins, hardwoods, fireplace. Remodeled kitchen with gas range, updated cabinetry w tons of pull out drawers, granite tops, marmoleum floors, and high end appliances. Covered deck off the dining room. Two spacious bedrooms on main. Upstairs has huge loft, bedroom, full bath. The finished lower level has a true separate entrance. Wonderful sprawling private yard with a view.
This property is off market, which means it's not currently listed for sale or rent on Zillow. This may be different from what's available on other websites or public sources.
