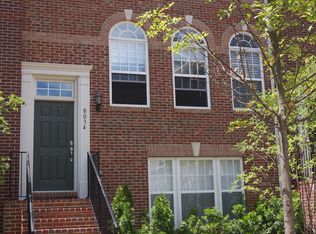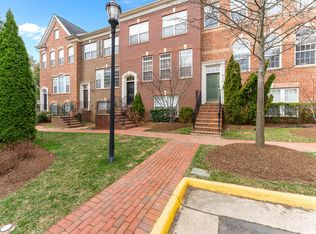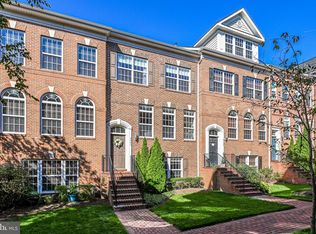Sold for $900,000 on 07/07/23
$900,000
8036 Reserve Way, Vienna, VA 22182
3beds
2,370sqft
Townhouse
Built in 2009
1,368 Square Feet Lot
$944,000 Zestimate®
$380/sqft
$4,285 Estimated rent
Home value
$944,000
$897,000 - $991,000
$4,285/mo
Zestimate® history
Loading...
Owner options
Explore your selling options
What's special
Pristine 3-Bedroom, 2-Full Bath, 1-Half Bath end unit townhouse with 2-car rear garage in sought-after Reserve at Tysons Corner. Open floor plan with hardwood flooring at main living space, entry floor, and stairwells. 9 FT ceilings and lots of natural light. Gourmet kitchen has center island and stainless steel appliances, microwave (2021), dishwasher (2023), granite countertops, and large breakfast node. Deck off kitchen. Gas Heat. Upper-level master suite has double oversized walk-in closets and luxurious bath. Two generous-size bedrooms. Walkout basement. Meticulously maintained and move-in ready. Garage has ample storage area. Brick exterior, low maintenance. Access to the community fitness center, outdoor pool, dog park, playground and county-run soccer field. Less than a mile from I-495 and Tysons Corner shopping center and restaurants. Just 1.4 mile to Greensboro Metro Station and 2 miles to Dunn Loring Metro Station.
Zillow last checked: 8 hours ago
Listing updated: July 07, 2023 at 02:34pm
Listed by:
Michael Huang 703-636-4388,
Kirin Realty,
Co-Listing Agent: Lai Chan 703-636-4388,
Kirin Realty
Bought with:
Charles Kim, 0225081749
Samson Properties
Source: Bright MLS,MLS#: VAFX2132064
Facts & features
Interior
Bedrooms & bathrooms
- Bedrooms: 3
- Bathrooms: 3
- Full bathrooms: 2
- 1/2 bathrooms: 1
- Main level bathrooms: 1
Basement
- Area: 450
Heating
- Forced Air, Natural Gas
Cooling
- Central Air, Electric
Appliances
- Included: Microwave, Dishwasher, Disposal, Dryer, Refrigerator, Oven/Range - Gas, Stainless Steel Appliance(s), Washer, Gas Water Heater
- Laundry: Upper Level
Features
- Breakfast Area, Crown Molding, Dining Area, Open Floorplan, Kitchen Island, Kitchen - Table Space, Recessed Lighting, Soaking Tub, Walk-In Closet(s), Bathroom - Tub Shower, 9'+ Ceilings, Dry Wall
- Flooring: Carpet, Ceramic Tile, Hardwood, Wood
- Basement: Connecting Stairway,Garage Access,Finished,Rear Entrance,Walk-Out Access
- Has fireplace: No
Interior area
- Total structure area: 2,370
- Total interior livable area: 2,370 sqft
- Finished area above ground: 1,920
- Finished area below ground: 450
Property
Parking
- Total spaces: 2
- Parking features: Garage Faces Rear, Attached, On Street
- Attached garage spaces: 2
- Has uncovered spaces: Yes
Accessibility
- Accessibility features: None
Features
- Levels: Three
- Stories: 3
- Patio & porch: Deck
- Exterior features: Sidewalks
- Pool features: None
Lot
- Size: 1,368 sqft
Details
- Additional structures: Above Grade, Below Grade
- Parcel number: 0392 56 0057
- Zoning: 330
- Special conditions: Standard
Construction
Type & style
- Home type: Townhouse
- Architectural style: Colonial
- Property subtype: Townhouse
Materials
- Brick Front, Brick
- Foundation: Slab
Condition
- Excellent
- New construction: No
- Year built: 2009
Details
- Builder name: Madison Homes
Utilities & green energy
- Sewer: Public Sewer
- Water: Public
Community & neighborhood
Location
- Region: Vienna
- Subdivision: Reserve At Tysons Corner
HOA & financial
HOA
- Has HOA: Yes
- HOA fee: $135 monthly
- Amenities included: Pool, Soccer Field, Fitness Center, Tot Lots/Playground
- Services included: Common Area Maintenance, Lawn Care Front, Lawn Care Side, Management, Reserve Funds, Road Maintenance, Snow Removal, Trash
Other
Other facts
- Listing agreement: Exclusive Right To Sell
- Listing terms: Cash,Conventional,FHA,VA Loan
- Ownership: Fee Simple
Price history
| Date | Event | Price |
|---|---|---|
| 11/23/2024 | Listing removed | $4,200$2/sqft |
Source: Bright MLS #VAFX2206498 | ||
| 10/30/2024 | Listed for rent | $4,200$2/sqft |
Source: Bright MLS #VAFX2206498 | ||
| 10/25/2024 | Listing removed | $4,200$2/sqft |
Source: Zillow Rentals | ||
| 10/1/2024 | Listed for rent | $4,200+2.6%$2/sqft |
Source: Zillow Rentals | ||
| 8/9/2023 | Listing removed | -- |
Source: Zillow Rentals | ||
Public tax history
| Year | Property taxes | Tax assessment |
|---|---|---|
| 2025 | $10,787 +6.6% | $894,450 +6.8% |
| 2024 | $10,124 +8.2% | $837,720 +5.5% |
| 2023 | $9,358 +1.9% | $794,080 +3.2% |
Find assessor info on the county website
Neighborhood: 22182
Nearby schools
GreatSchools rating
- 3/10Freedom Hill Elementary SchoolGrades: PK-6Distance: 0.6 mi
- 7/10Kilmer Middle SchoolGrades: 7-8Distance: 0.3 mi
- 7/10Marshall High SchoolGrades: 9-12Distance: 0.4 mi
Schools provided by the listing agent
- Elementary: Freedom Hill
- Middle: Kilmer
- High: Marshall
- District: Fairfax County Public Schools
Source: Bright MLS. This data may not be complete. We recommend contacting the local school district to confirm school assignments for this home.
Get a cash offer in 3 minutes
Find out how much your home could sell for in as little as 3 minutes with a no-obligation cash offer.
Estimated market value
$944,000
Get a cash offer in 3 minutes
Find out how much your home could sell for in as little as 3 minutes with a no-obligation cash offer.
Estimated market value
$944,000


