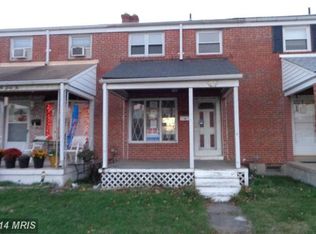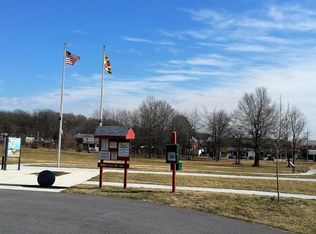Sold for $220,000 on 04/30/25
$220,000
8036 Kimberly Rd, Baltimore, MD 21222
3beds
1,008sqft
Townhouse
Built in 1957
2,900 Square Feet Lot
$217,600 Zestimate®
$218/sqft
$1,907 Estimated rent
Home value
$217,600
$198,000 - $237,000
$1,907/mo
Zestimate® history
Loading...
Owner options
Explore your selling options
What's special
Welcome to the Charlesmont Community, convenient to shopping, restaurants, schools, and parks. Enter the bright and open living room from your covered front porch. The open living room flows into the dining room with ample space to host your family gatherings. The dining area overlooks the kitchen featuring stainless steel appliances and gas cooking. The upper level boasts 3 bedrooms and a full bathroom with walk in shower. Hardwood floors can be found under the carpet throughout main and upper levels. Make the lower level your own, a great space for a recreation room, office, or man cave also featuring a half bath. Abundant storage in the laundry/utility/workshop area with steps leading out to the backyard with a full size shed. Entertain with family and friends on your meticulously kept covered, back patio. A fully fenced backyard has a 1 car parking pad close to the back door leading into the kitchen making it easy to unload groceries. The beautifully landscaped yard is ready for your gardening touch. The home borders the North Point State Battlefield Park. Conveniently located just off 695, come see this move in ready home today.
Zillow last checked: 8 hours ago
Listing updated: May 06, 2025 at 07:40am
Listed by:
Judy Sibol 410-409-6623,
Iron Valley Real Estate Charm City
Bought with:
Simon Tenezaca Huerta, 5012848
Keller Williams Gateway LLC
Source: Bright MLS,MLS#: MDBC2121460
Facts & features
Interior
Bedrooms & bathrooms
- Bedrooms: 3
- Bathrooms: 2
- Full bathrooms: 1
- 1/2 bathrooms: 1
Bedroom 1
- Features: Flooring - HardWood, Ceiling Fan(s)
- Level: Upper
Bedroom 2
- Features: Ceiling Fan(s), Flooring - Carpet
- Level: Upper
Bedroom 3
- Features: Flooring - Carpet, Ceiling Fan(s)
- Level: Upper
Bathroom 1
- Features: Bathroom - Walk-In Shower
- Level: Upper
Bonus room
- Level: Lower
Dining room
- Features: Flooring - Carpet
- Level: Main
Half bath
- Level: Lower
Kitchen
- Features: Ceiling Fan(s), Kitchen - Gas Cooking, Flooring - Laminated
- Level: Main
Laundry
- Level: Lower
Living room
- Features: Flooring - Carpet
- Level: Main
Heating
- Forced Air, Natural Gas
Cooling
- Central Air, Ceiling Fan(s), Electric
Appliances
- Included: Dishwasher, Refrigerator, Stainless Steel Appliance(s), Cooktop, Washer, Freezer, Water Heater, Electric Water Heater
- Laundry: Lower Level, Laundry Room
Features
- Dry Wall, Paneled Walls
- Flooring: Hardwood, Carpet, Laminate, Wood
- Basement: Exterior Entry,Partially Finished,Sump Pump,Walk-Out Access
- Has fireplace: No
Interior area
- Total structure area: 1,512
- Total interior livable area: 1,008 sqft
- Finished area above ground: 1,008
- Finished area below ground: 0
Property
Parking
- Total spaces: 1
- Parking features: Private, On Street, Off Street, Other
- Has uncovered spaces: Yes
Accessibility
- Accessibility features: Other
Features
- Levels: Three
- Stories: 3
- Patio & porch: Patio
- Pool features: None
Lot
- Size: 2,900 sqft
- Features: Corner Lot, Rear Yard
Details
- Additional structures: Above Grade, Below Grade
- Parcel number: 04151519610980
- Zoning: RESIDENTIAL
- Special conditions: Standard
Construction
Type & style
- Home type: Townhouse
- Architectural style: Colonial
- Property subtype: Townhouse
Materials
- Brick
- Foundation: Block
Condition
- Average
- New construction: No
- Year built: 1957
Utilities & green energy
- Sewer: Public Sewer
- Water: Public
Community & neighborhood
Location
- Region: Baltimore
- Subdivision: Charlesmont
Other
Other facts
- Listing agreement: Exclusive Right To Sell
- Listing terms: Conventional,FHA,Cash,VA Loan
- Ownership: Ground Rent
Price history
| Date | Event | Price |
|---|---|---|
| 4/30/2025 | Sold | $220,000-3.9%$218/sqft |
Source: | ||
| 4/16/2025 | Pending sale | $229,000$227/sqft |
Source: | ||
| 4/5/2025 | Contingent | $229,000$227/sqft |
Source: | ||
| 3/27/2025 | Listed for sale | $229,000$227/sqft |
Source: | ||
Public tax history
| Year | Property taxes | Tax assessment |
|---|---|---|
| 2025 | $2,682 +62.5% | $146,267 +7.4% |
| 2024 | $1,651 +8% | $136,233 +8% |
| 2023 | $1,530 +4.4% | $126,200 |
Find assessor info on the county website
Neighborhood: 21222
Nearby schools
GreatSchools rating
- 7/10Charlesmont Elementary SchoolGrades: PK-5Distance: 0.4 mi
- 1/10General John Stricker Middle SchoolGrades: 6-8Distance: 0.5 mi
- 2/10Patapsco High & Center For ArtsGrades: 9-12Distance: 1 mi
Schools provided by the listing agent
- District: Baltimore County Public Schools
Source: Bright MLS. This data may not be complete. We recommend contacting the local school district to confirm school assignments for this home.

Get pre-qualified for a loan
At Zillow Home Loans, we can pre-qualify you in as little as 5 minutes with no impact to your credit score.An equal housing lender. NMLS #10287.
Sell for more on Zillow
Get a free Zillow Showcase℠ listing and you could sell for .
$217,600
2% more+ $4,352
With Zillow Showcase(estimated)
$221,952
