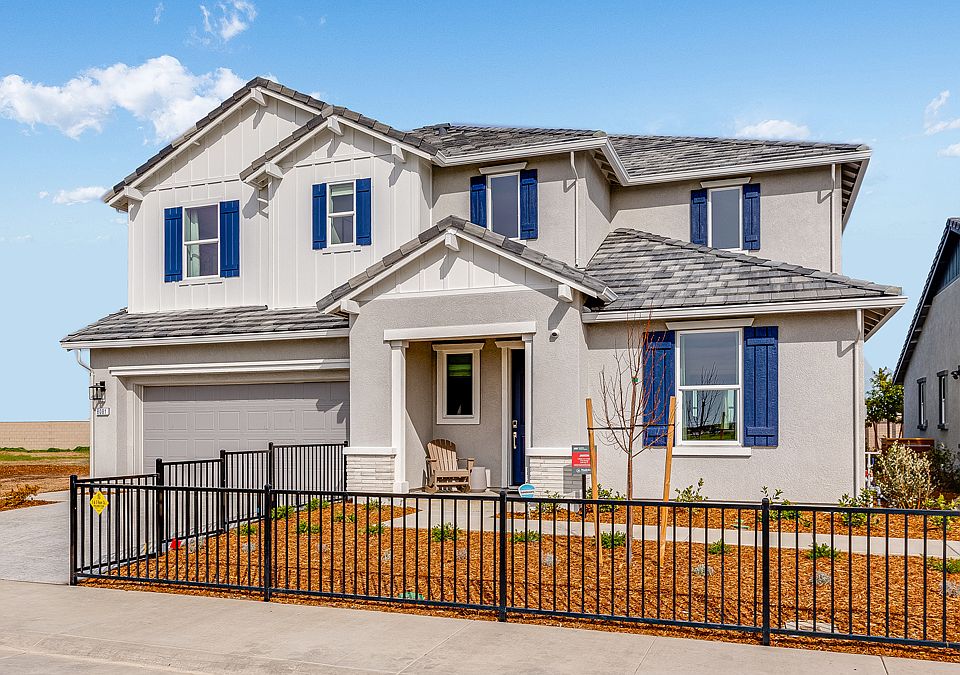Welcome to the Dylan — a thoughtfully designed single-story home offering 1,889 sq. ft. of comfortable living space. This versatile floor plan includes 3 spacious bedrooms, 2 bathrooms, a dedicated study, and a 2.5-car garage for added storage and flexibility.
Step through the welcoming covered entry into a bright and airy foyer. As you move past the secondary bedrooms, you'll find yourself in an expansive open-concept living area that seamlessly blends the kitchen, dining, and great room — perfect for both entertaining and everyday living.
Take advantage of the beautiful California weather with an optional covered outdoor living space, ideal for relaxing or hosting guests.
The private primary suite is your personal retreat, complete with a luxurious bathroom featuring dual vanities and a generous walk-in closet.
With its extra garage space and smart layout, the Dylan offers the perfect balance of style, comfort, and function. MLS#225044064
New construction
$682,500
8036 Gwinn Cir, Elk Grove, CA 95757
3beds
1,889sqft
Single Family Residence
Built in 2025
-- sqft lot
$680,200 Zestimate®
$361/sqft
$-- HOA
Under construction (available December 2025)
Currently being built and ready to move in soon. Reserve today by contacting the builder.
What's special
Private primary suiteGenerous walk-in closetLuxurious bathroomBright and airy foyerDual vanitiesCovered entry
This home is based on the Plan 1 Dylan plan.
- 24 days
- on Zillow |
- 181 |
- 2 |
Zillow last checked: May 02, 2025 at 01:54am
Listing updated: May 02, 2025 at 01:54am
Listed by:
Steffani Abercrombie,
Taylor Morrison
Source: Taylor Morrison
Schedule tour
Select your preferred tour type — either in-person or real-time video tour — then discuss available options with the builder representative you're connected with.
Select a date
Facts & features
Interior
Bedrooms & bathrooms
- Bedrooms: 3
- Bathrooms: 2
- Full bathrooms: 2
Interior area
- Total interior livable area: 1,889 sqft
Video & virtual tour
Property
Parking
- Total spaces: 2
- Parking features: Garage
- Garage spaces: 2
Features
- Levels: 1.0
- Stories: 1
Construction
Type & style
- Home type: SingleFamily
- Property subtype: Single Family Residence
Condition
- New Construction,Under Construction
- New construction: Yes
- Year built: 2025
Details
- Builder name: Taylor Morrison
Community & HOA
Community
- Subdivision: Madeira Greens
Location
- Region: Elk Grove
Financial & listing details
- Price per square foot: $361/sqft
- Date on market: 4/9/2025
About the community
ParkTrails
Make your way to Madeira Greens, a brand-new community in Elk Grove, CA, ranked in the top 100 Best Places to Live in the U.S.! It's easy to see why this is one of the golden state's most sought-after destinations, from its quick commuting access, award-winning schools, lush parks, outdoor adventures, marvelous shopping, delectable dining and more. Come home to striking curb appeal and the power to make each space your own with flex rooms, lofts and open-concept floor plans.
Find more reasons to love our new homes in Elk Grove, CA, below.
Source: Taylor Morrison

