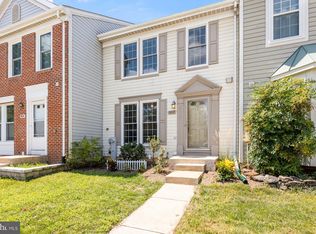Sold for $435,000 on 07/08/25
$435,000
8036 Brightfield Rd, Ellicott City, MD 21043
2beds
1,332sqft
Townhouse
Built in 1991
1,500 Square Feet Lot
$440,400 Zestimate®
$327/sqft
$2,418 Estimated rent
Home value
$440,400
$414,000 - $467,000
$2,418/mo
Zestimate® history
Loading...
Owner options
Explore your selling options
What's special
Coming Soon! 8036 Brightfield Road is a recently updated Townhouse in Brightfield Farms. Step through the front door to the rich walnut tone of the LVP that extends throughout the main living level. A fully updated Kitchen awaits off the Foyer with new Stainless Steel appliances, professionally painted wood cabinetry and sleek granite counter tops and tile backsplash. The open concept of the Living Room and Dining Room is the ideal spot for large gatherings of family and friends. Two Primary Suites with desirable amenities, could be the perfect value for shared living. The walkout Lower Level awaits your ideas for additional living space which could include a third Bathroom. There is also a fenced yard for your furry friends. New HVAC, new insulated front door and storm door and recent exterior maintenance enhance the opportunity to purchase this "Move-in Ready" home. Brightfield Farms is just off Route 100. Access to BWI Airport, Washington and Baltimore via I95 are a commuters dream. The community is also surrounded by great shopping, restaurants, and entertainment. You will not want to miss this great opportunity to Own your next home!
Zillow last checked: 8 hours ago
Listing updated: July 08, 2025 at 06:43am
Listed by:
Jean Quattlebaum 410-458-6556,
Cummings & Co. Realtors
Bought with:
Sybil Buckwalter, 605200
Samson Properties
Source: Bright MLS,MLS#: MDHW2052828
Facts & features
Interior
Bedrooms & bathrooms
- Bedrooms: 2
- Bathrooms: 3
- Full bathrooms: 2
- 1/2 bathrooms: 1
- Main level bathrooms: 1
Primary bedroom
- Features: Cathedral/Vaulted Ceiling, Ceiling Fan(s), Flooring - Carpet, Walk-In Closet(s), Attached Bathroom, Bathroom - Tub Shower
- Level: Upper
- Area: 182 Square Feet
- Dimensions: 14 x 13
Bedroom 2
- Features: Cathedral/Vaulted Ceiling, Flooring - Carpet, Attached Bathroom, Bathroom - Tub Shower
- Level: Upper
- Area: 168 Square Feet
- Dimensions: 14 x 12
Basement
- Features: Basement - Unfinished, Flooring - Concrete
- Level: Lower
Dining room
- Features: Flooring - Luxury Vinyl Plank
- Level: Main
- Area: 90 Square Feet
- Dimensions: 10 x 9
Half bath
- Features: Flooring - Luxury Vinyl Plank
- Level: Main
Kitchen
- Features: Breakfast Bar, Kitchen - Electric Cooking
- Level: Main
- Area: 180 Square Feet
- Dimensions: 15 x 12
Living room
- Features: Flooring - Luxury Vinyl Plank
- Level: Main
- Area: 240 Square Feet
- Dimensions: 16 x 15
Heating
- Heat Pump, Electric
Cooling
- Central Air, Electric
Appliances
- Included: Microwave, Dishwasher, Dryer, Washer, Oven/Range - Electric, Refrigerator, Stainless Steel Appliance(s), Electric Water Heater
- Laundry: Lower Level
Features
- Bathroom - Tub Shower, Breakfast Area, Ceiling Fan(s), Open Floorplan, Eat-in Kitchen, Kitchen - Table Space, Vaulted Ceiling(s)
- Flooring: Luxury Vinyl, Carpet, Vinyl, Concrete
- Doors: Insulated, Sliding Glass, Storm Door(s)
- Basement: Partial,Interior Entry,Rear Entrance,Rough Bath Plumb,Sump Pump,Unfinished,Walk-Out Access,Windows
- Has fireplace: No
Interior area
- Total structure area: 1,972
- Total interior livable area: 1,332 sqft
- Finished area above ground: 1,332
- Finished area below ground: 0
Property
Parking
- Parking features: Assigned, Parking Lot
- Details: Assigned Parking, Assigned Space #: 36
Accessibility
- Accessibility features: None
Features
- Levels: Three
- Stories: 3
- Patio & porch: Deck
- Exterior features: Bump-outs, Lighting, Sidewalks
- Pool features: None
- Fencing: Back Yard,Privacy,Wood
Lot
- Size: 1,500 sqft
- Features: Adjoins - Open Space, Backs to Trees, Cul-De-Sac, Rear Yard, Suburban
Details
- Additional structures: Above Grade, Below Grade
- Parcel number: 1401228447
- Zoning: RSC
- Special conditions: Standard
Construction
Type & style
- Home type: Townhouse
- Architectural style: Transitional,Traditional
- Property subtype: Townhouse
Materials
- Frame
- Foundation: Concrete Perimeter
- Roof: Composition
Condition
- Excellent
- New construction: No
- Year built: 1991
Utilities & green energy
- Sewer: Public Sewer
- Water: Public
Community & neighborhood
Security
- Security features: Smoke Detector(s)
Location
- Region: Ellicott City
- Subdivision: Brightfield
HOA & financial
HOA
- Has HOA: Yes
- HOA fee: $136 quarterly
- Services included: Management, Snow Removal
- Association name: BRIGHTFIELD FARMS
Other
Other facts
- Listing agreement: Exclusive Right To Sell
- Ownership: Fee Simple
Price history
| Date | Event | Price |
|---|---|---|
| 7/26/2025 | Listing removed | $2,650$2/sqft |
Source: Zillow Rentals Report a problem | ||
| 7/20/2025 | Listed for rent | $2,650+51.4%$2/sqft |
Source: Zillow Rentals Report a problem | ||
| 7/8/2025 | Sold | $435,000$327/sqft |
Source: | ||
| 5/21/2025 | Pending sale | $435,000$327/sqft |
Source: | ||
| 5/16/2025 | Listed for sale | $435,000+17.6%$327/sqft |
Source: | ||
Public tax history
| Year | Property taxes | Tax assessment |
|---|---|---|
| 2025 | -- | $342,267 +4.3% |
| 2024 | $3,696 +4.5% | $328,233 +4.5% |
| 2023 | $3,538 +4.6% | $314,200 |
Find assessor info on the county website
Neighborhood: 21043
Nearby schools
GreatSchools rating
- 8/10Rockburn Elementary SchoolGrades: PK-5Distance: 1.1 mi
- 8/10Elkridge Landing Middle SchoolGrades: 6-8Distance: 3.2 mi
- 5/10Long Reach High SchoolGrades: 9-12Distance: 1.3 mi
Schools provided by the listing agent
- District: Howard County Public School System
Source: Bright MLS. This data may not be complete. We recommend contacting the local school district to confirm school assignments for this home.

Get pre-qualified for a loan
At Zillow Home Loans, we can pre-qualify you in as little as 5 minutes with no impact to your credit score.An equal housing lender. NMLS #10287.
Sell for more on Zillow
Get a free Zillow Showcase℠ listing and you could sell for .
$440,400
2% more+ $8,808
With Zillow Showcase(estimated)
$449,208