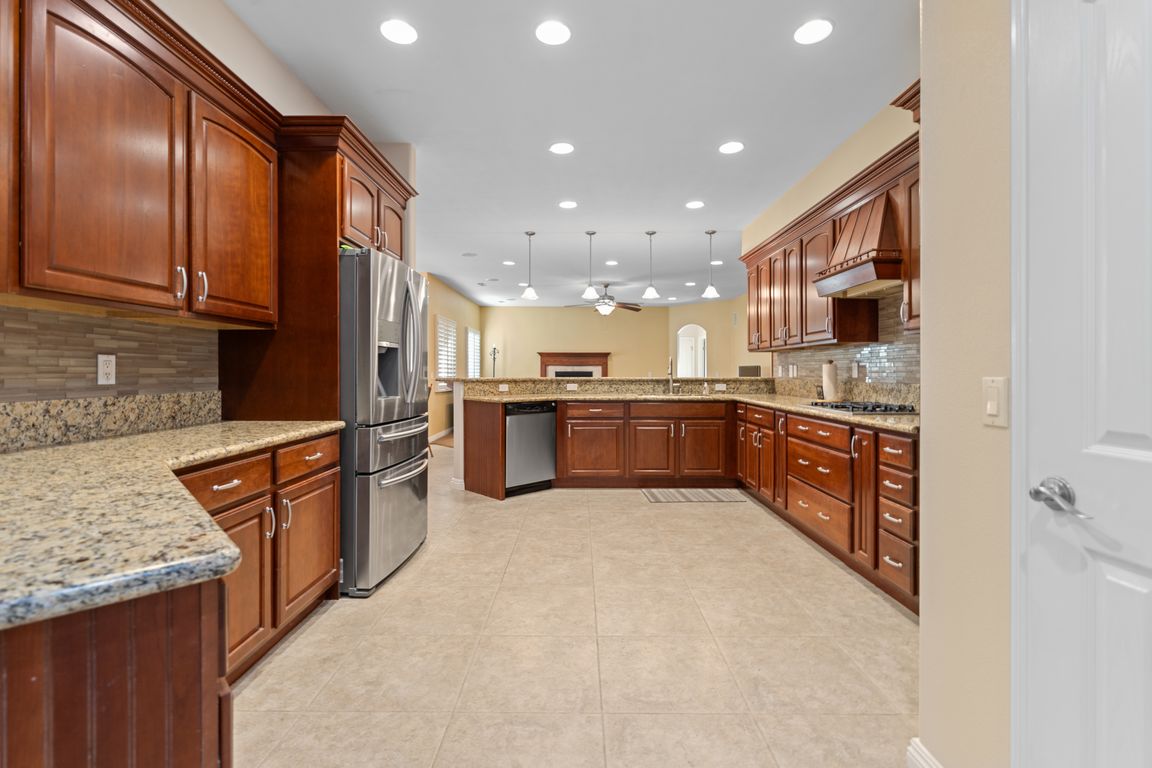
For salePrice cut: $5K (10/9)
$815,000
4beds
3,046sqft
8035 W Avenue D14, Lancaster, CA 93536
4beds
3,046sqft
Single family residence
Built in 2007
2.51 Acres
3 Attached garage spaces
$268 price/sqft
What's special
Cozy fireplaceMeticulously landscaped backyardGourmet kitchenUpgraded en-suite bathBreakfast barDedicated officeFruit tree orchard
Welcome to this exceptional Antelope Acres estate on 2.5 acres, offering over 3,000 sq ft of beautifully designed living space. This 4-bedroom, 3-bathroom home also features a dedicated office, an oversized 3-car garage, and an impressive 40x40 RV garage with two roll-up doors (16'x10' and 12'x10') and a private bathroom. Step inside ...
- 140 days |
- 1,037 |
- 34 |
Source: GAVAR,MLS#: 25004167
Travel times
Living Room
Kitchen
Primary Bedroom
Zillow last checked: 7 hours ago
Listing updated: October 08, 2025 at 06:16pm
Listed by:
Ryan Garza DRE #01484074 661-547-1248,
Berkshire Hathaway HomeServices Troth, REALTORS
Source: GAVAR,MLS#: 25004167
Facts & features
Interior
Bedrooms & bathrooms
- Bedrooms: 4
- Bathrooms: 3
- Full bathrooms: 2
- 3/4 bathrooms: 1
Heating
- Natural Gas
Cooling
- Central Air
Appliances
- Included: Dishwasher, Gas Oven, Gas Range, Microwave
- Laundry: Laundry Room
Features
- Breakfast Bar
- Flooring: Vinyl, Carpet, Hardwood, Tile
- Has fireplace: Yes
- Fireplace features: Family Room
Interior area
- Total structure area: 3,046
- Total interior livable area: 3,046 sqft
Property
Parking
- Total spaces: 3
- Parking features: Garage - Attached
- Attached garage spaces: 3
Features
- Stories: 1
- Patio & porch: Covered, Slab
- Pool features: None
- Spa features: Above Ground
Lot
- Size: 2.51 Acres
- Features: Sprinklers In Front, Sprinklers In Rear
Details
- Additional structures: Workshop
- Parcel number: 3220005022
- Zoning: LCA11
- Horses can be raised: Yes
Construction
Type & style
- Home type: SingleFamily
- Architectural style: Ranch
- Property subtype: Single Family Residence
Materials
- Custom Home
- Foundation: Slab
- Roof: Tile
Condition
- Year built: 2007
Utilities & green energy
- Sewer: Septic Tank
- Water: Stock/Mutual, Shared Well
- Utilities for property: Propane
Community & HOA
Location
- Region: Lancaster
Financial & listing details
- Price per square foot: $268/sqft
- Tax assessed value: $612,500
- Annual tax amount: $7,634
- Date on market: 5/29/2025
- Listing agreement: Exclusive Right To Sell
- Listing terms: VA Loan,Cash,Conventional,FHA
- Road surface type: Dirt