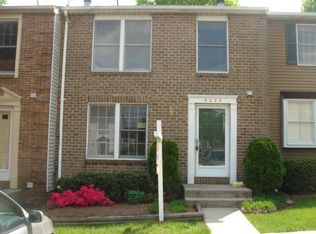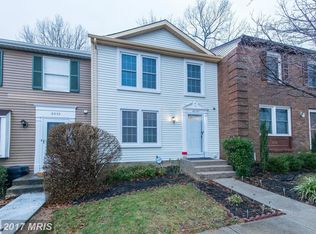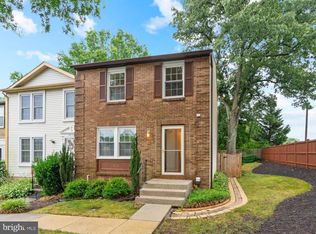Beautiful Townhouse, Move in Ready, Many Upgrades, Granite Counter Top, Large Breakfast area, Large Deck off Kitchen, Clean Carpet, Fresh paint, Finish Basement, Fire place, two assigned Parking spots, MINUTES TO TYSON'S CORNER, VERY CLOSE TO 2 METRO STATIONS. THE TOWNHOUSE IS Occupied by the current tenant, Tenants pays utilities, Trash is included in the Rent.
This property is off market, which means it's not currently listed for sale or rent on Zillow. This may be different from what's available on other websites or public sources.


