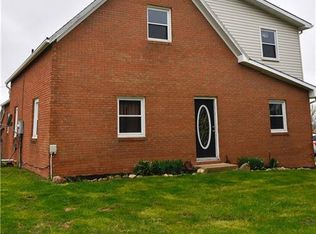Closed
$270,000
8035 Salem Cemetery Rd, De Graff, OH 43318
3beds
1,092sqft
Single Family Residence
Built in 1983
3.64 Acres Lot
$309,200 Zestimate®
$247/sqft
$1,321 Estimated rent
Home value
$309,200
$294,000 - $325,000
$1,321/mo
Zestimate® history
Loading...
Owner options
Explore your selling options
What's special
Here is the mini-horse farm of your dreams with many other possibilities. The home is three bedroom and one full bath, but one of the closets in the master bedroom could be turned back into a full bath. Additionally, there is rough-in plumbing in the basement for a full bath. Beautiful remodeled eat in kitchen that exits to the large wrap around deck. A full walk-out basement has endless potential. All appliances transfer to the new owner, including the whole house back-up generator. Nestled in a beautiful setting is a five-stall horse barn, complete with a heated tack room, water and electric. Each stall is 10'x11' and there is a run-in shed connected on the back with open space. This area opens out into two pastures of high tensile fencing. Large hay loft with inside and outside access. A 30'x40' dream garage awaits the new owner. This garage has 12' ceilings with two overhead doors. It includes a half bath with a washing machine as well as insulation, hot water, electric and heating. There will be a covenant on the deed that allows the ashes of the owner to be spread with her husband under the pine trees, behind the barn in the northeast corner of the property.
Zillow last checked: 8 hours ago
Listing updated: September 19, 2024 at 09:23pm
Listed by:
Aaron Brown 937-592-7653,
Royer Realty LLC
Bought with:
Lisa D. Yates, 436052
BHHS Metro & Fields Realty
Source: WRIST,MLS#: 1028030
Facts & features
Interior
Bedrooms & bathrooms
- Bedrooms: 3
- Bathrooms: 1
- Full bathrooms: 1
Primary bedroom
- Level: First
- Area: 156 Square Feet
- Dimensions: 13.00 x 12.00
Bedroom 1
- Level: First
- Area: 120 Square Feet
- Dimensions: 12.00 x 10.00
Bedroom 2
- Level: First
- Area: 81 Square Feet
- Dimensions: 9.00 x 9.00
Kitchen
- Level: First
- Area: 204 Square Feet
- Dimensions: 17.00 x 12.00
Living room
- Level: First
- Area: 204 Square Feet
- Dimensions: 17.00 x 12.00
Heating
- Forced Air, Propane
Cooling
- Central Air
Appliances
- Included: Dishwasher, Dryer, Electric Water Heater, Microwave, Range, Refrigerator, Washer, Water Softener Owned
Features
- Walk-In Closet(s)
- Windows: Window Coverings
- Basement: Walk-Out Access,Full,Unfinished
- Has fireplace: Yes
- Fireplace features: Wood Burning
Interior area
- Total structure area: 1,092
- Total interior livable area: 1,092 sqft
Property
Parking
- Parking features: Garage Door Opener, Workshop in Garage
Features
- Levels: One
- Stories: 1
- Patio & porch: Porch, Patio, Deck
- Fencing: Fenced
Lot
- Size: 3.64 Acres
- Dimensions: 3.639
- Features: Pasture, Residential Lot
Details
- Additional structures: Barn(s), Outbuilding, Shed(s), Workshop
- Parcel number: D080413260000802
- Zoning description: Agricultural, Residential
Construction
Type & style
- Home type: SingleFamily
- Property subtype: Single Family Residence
Materials
- Vinyl Siding
- Foundation: Block
Condition
- Year built: 1983
Utilities & green energy
- Sewer: Septic Tank
- Water: Well
- Utilities for property: Propane
Community & neighborhood
Location
- Region: De Graff
Other
Other facts
- Listing terms: Cash,Conventional,FHA,VA Loan
Price history
| Date | Event | Price |
|---|---|---|
| 11/16/2023 | Sold | $270,000+1.9%$247/sqft |
Source: | ||
| 10/2/2023 | Pending sale | $265,000$243/sqft |
Source: | ||
| 10/1/2023 | Listed for sale | $265,000$243/sqft |
Source: | ||
Public tax history
| Year | Property taxes | Tax assessment |
|---|---|---|
| 2024 | $2,188 +17% | $62,850 |
| 2023 | $1,870 +0.6% | $62,850 |
| 2022 | $1,859 +19.8% | $62,850 +21.1% |
Find assessor info on the county website
Neighborhood: 43318
Nearby schools
GreatSchools rating
- 6/10Graham Elementary SchoolGrades: PK-5Distance: 8 mi
- 8/10Graham Middle SchoolGrades: 6-8Distance: 8.2 mi
- 6/10Graham High SchoolGrades: 9-12Distance: 8 mi
Get pre-qualified for a loan
At Zillow Home Loans, we can pre-qualify you in as little as 5 minutes with no impact to your credit score.An equal housing lender. NMLS #10287.
