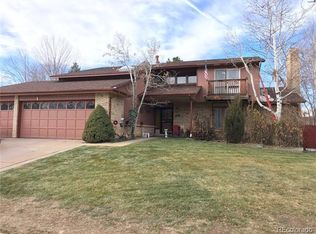Sold for $810,000 on 04/14/23
$810,000
8035 S Zephyr Way, Littleton, CO 80128
4beds
4,227sqft
Single Family Residence
Built in 1982
0.27 Acres Lot
$867,900 Zestimate®
$192/sqft
$3,790 Estimated rent
Home value
$867,900
$816,000 - $929,000
$3,790/mo
Zestimate® history
Loading...
Owner options
Explore your selling options
What's special
Fantastic opportunity to own this rare floorplan, featuring a main level primary suite, situated on a nearly third acre lot with 3-car garage in the desirable Columbine Knolls South II neighborhood. Upon stepping inside you're greeted by the grand, welcoming foyer flooded with natural light from the stunning great room featuring soaring vaulted ceiling; around the corner is a large formal dining room convenient to the eat-in kitchen that is open to the family room with wood burning fireplace. Down the hall is a powder room & laundry room. The main level is complete with the large main level primary suite offering a gas fireplace, walk-in closet & private 5 piece ensuite. From your morning cup of coffee in your peaceful backyard to making memories entertaining & days exploring nearby parks/trails/Chatfield Reservoir, this is the home you've been dreaming of. Step through the sunroom to enjoy your backyard retreat surrounded by the private mature landscaping offering a patio and large covered deck. Head upstairs to 3 spacious bedrooms; plus a loft perfect for an office or additional living space; down the hall is a 4 piece bathroom. The finished basement includes rec room/flex space, small workshop/bonus room & 3/4 bathroom; the basement is rounded out with a utility room & additional storage space. This home offers an amazing opportunity to live in now and renovate to your style to build sweat equity and transform into the home of your dreams. Nestled near the foothills & Chatfield Reservoir in a sought after Littleton neighborhood, walk/bike to trails, nearby park with tennis & basketball courts, playgrounds & Coronado a gifted/talented elem school. Convenient to shopping, dining, 470, Chatfield, Lockheed; short drive to the mountains & easily commutable to DTC or downtown Denver.
Zillow last checked: 8 hours ago
Listing updated: September 13, 2023 at 03:51pm
Listed by:
Jennifer Blake 303-350-5838 jblake5280@gmail.com,
Novella Real Estate
Bought with:
Melinda Sanders, 100077129
eXp Realty, LLC
Source: REcolorado,MLS#: 4902867
Facts & features
Interior
Bedrooms & bathrooms
- Bedrooms: 4
- Bathrooms: 4
- Full bathrooms: 2
- 3/4 bathrooms: 1
- 1/2 bathrooms: 1
- Main level bathrooms: 2
- Main level bedrooms: 1
Primary bedroom
- Level: Main
Bedroom
- Level: Upper
Bedroom
- Level: Upper
Bedroom
- Level: Upper
Primary bathroom
- Level: Main
Bathroom
- Level: Main
Bathroom
- Level: Upper
Bathroom
- Level: Basement
Bonus room
- Level: Basement
Dining room
- Level: Main
Family room
- Level: Main
Great room
- Level: Main
Kitchen
- Level: Main
Laundry
- Level: Main
Loft
- Level: Upper
Sun room
- Level: Main
Utility room
- Level: Basement
Heating
- Forced Air
Cooling
- Attic Fan
Appliances
- Included: Dishwasher, Disposal, Dryer, Range, Refrigerator, Washer
- Laundry: In Unit
Features
- Built-in Features, Eat-in Kitchen, Entrance Foyer, Five Piece Bath, High Ceilings, Open Floorplan, Primary Suite, Vaulted Ceiling(s), Walk-In Closet(s)
- Windows: Skylight(s)
- Basement: Finished
- Number of fireplaces: 2
- Fireplace features: Bedroom, Family Room, Gas Log, Wood Burning
- Common walls with other units/homes: No Common Walls
Interior area
- Total structure area: 4,227
- Total interior livable area: 4,227 sqft
- Finished area above ground: 3,294
- Finished area below ground: 740
Property
Parking
- Total spaces: 6
- Parking features: Garage - Attached
- Attached garage spaces: 3
- Details: Off Street Spaces: 3
Features
- Levels: Two
- Stories: 2
- Patio & porch: Covered, Deck, Patio
- Exterior features: Private Yard
- Fencing: Full,Partial
Lot
- Size: 0.27 Acres
- Features: Level, Sprinklers In Front, Sprinklers In Rear
Details
- Parcel number: 142995
- Zoning: P-D
- Special conditions: Standard
Construction
Type & style
- Home type: SingleFamily
- Architectural style: Traditional
- Property subtype: Single Family Residence
Materials
- Frame
- Roof: Composition
Condition
- Year built: 1982
Utilities & green energy
- Sewer: Public Sewer
- Water: Public
Community & neighborhood
Location
- Region: Littleton
- Subdivision: Columbine Knolls South II
HOA & financial
HOA
- Has HOA: Yes
- HOA fee: $306 annually
- Services included: Recycling, Trash
- Association name: Columbine Knolls South II
- Association phone: 720-617-3263
Other
Other facts
- Listing terms: Cash,Conventional,FHA,VA Loan
- Ownership: Individual
- Road surface type: Paved
Price history
| Date | Event | Price |
|---|---|---|
| 4/14/2023 | Sold | $810,000+178.4%$192/sqft |
Source: | ||
| 6/1/1999 | Sold | $291,000$69/sqft |
Source: Public Record | ||
Public tax history
| Year | Property taxes | Tax assessment |
|---|---|---|
| 2024 | $4,055 +36.3% | $49,931 |
| 2023 | $2,975 -1.5% | $49,931 +31.2% |
| 2022 | $3,020 +17.4% | $38,066 -2.8% |
Find assessor info on the county website
Neighborhood: 80128
Nearby schools
GreatSchools rating
- 7/10Coronado Elementary SchoolGrades: PK-5Distance: 0.3 mi
- 7/10Falcon Bluffs Middle SchoolGrades: 6-8Distance: 1 mi
- 9/10Chatfield High SchoolGrades: 9-12Distance: 2.7 mi
Schools provided by the listing agent
- Elementary: Coronado
- Middle: Falcon Bluffs
- High: Chatfield
- District: Jefferson County R-1
Source: REcolorado. This data may not be complete. We recommend contacting the local school district to confirm school assignments for this home.
Get a cash offer in 3 minutes
Find out how much your home could sell for in as little as 3 minutes with a no-obligation cash offer.
Estimated market value
$867,900
Get a cash offer in 3 minutes
Find out how much your home could sell for in as little as 3 minutes with a no-obligation cash offer.
Estimated market value
$867,900
