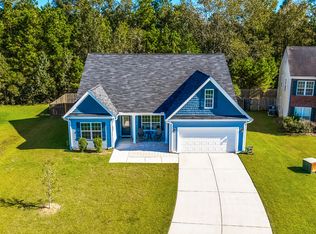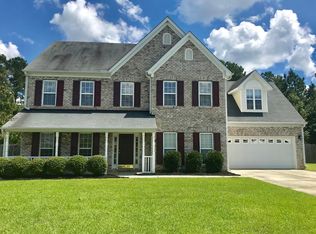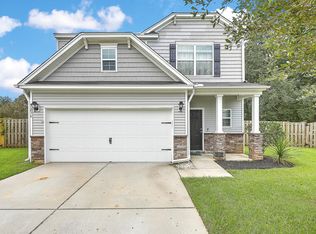Closed
$430,000
8035 McKayla Rd, Summerville, SC 29483
4beds
2,577sqft
Single Family Residence
Built in 2016
0.34 Acres Lot
$430,100 Zestimate®
$167/sqft
$2,739 Estimated rent
Home value
$430,100
$404,000 - $456,000
$2,739/mo
Zestimate® history
Loading...
Owner options
Explore your selling options
What's special
Welcome to Myers Mill, where space, style, and serenity come together in one beautiful package. This 4-bedroom + loft home sits on an oversized .34-acre lot that backs to peaceful woods, ponds, and a neighborhood walking trail--your own private slice of Lowcountry nature.Inside, the smart layout offers the coveted first-floor primary suite, while soaring ceilings in the living room create an airy, open vibe. The white kitchen is a showstopper with gray quartz countertops, an eat-in breakfast area, and seamless flow into the spacious great room. A flexible front room can serve as a formal dining space, home office, or additional living area--whatever suits your lifestyle.Upstairs, you'll find three generously sized bedrooms, a full bathroom, and a versatile loft perfect for aplayroom, media space, or cozy reading nook. Out back, the covered lanai offers the perfect spot to sip coffee or unwind while taking in lush green views. Located in the sought-after Dorchester 2 school district, this home also gives you access to Myers Mill's fantastic amenities, including a neighborhood pool. Don't miss the chance to live large in one of Summerville's most welcoming communities.
Zillow last checked: 8 hours ago
Listing updated: July 14, 2025 at 06:32pm
Listed by:
Carolina One Real Estate 843-779-8660
Bought with:
Brand Name Real Estate
Source: CTMLS,MLS#: 25012573
Facts & features
Interior
Bedrooms & bathrooms
- Bedrooms: 4
- Bathrooms: 3
- Full bathrooms: 2
- 1/2 bathrooms: 1
Heating
- Natural Gas
Cooling
- Central Air
Appliances
- Laundry: Washer Hookup, Laundry Room
Features
- Ceiling - Smooth, High Ceilings, Garden Tub/Shower, Walk-In Closet(s), Ceiling Fan(s), Formal Living, Pantry
- Flooring: Wood
- Number of fireplaces: 1
- Fireplace features: Gas, Living Room, One
Interior area
- Total structure area: 2,577
- Total interior livable area: 2,577 sqft
Property
Parking
- Total spaces: 2
- Parking features: Garage, Attached, Garage Door Opener
- Attached garage spaces: 2
Features
- Levels: Two
- Stories: 2
- Patio & porch: Patio, Covered, Front Porch
- Exterior features: Rain Gutters
- Fencing: Wood
- Waterfront features: Pond
Lot
- Size: 0.34 Acres
- Features: Wooded
Details
- Parcel number: 1430302033000
Construction
Type & style
- Home type: SingleFamily
- Architectural style: Traditional
- Property subtype: Single Family Residence
Materials
- Vinyl Siding
- Foundation: Slab
- Roof: Asphalt
Condition
- New construction: No
- Year built: 2016
Utilities & green energy
- Sewer: Public Sewer
- Water: Public
- Utilities for property: Dorchester Cnty Water and Sewer Dept
Community & neighborhood
Community
- Community features: Pool, Walk/Jog Trails
Location
- Region: Summerville
- Subdivision: Myers Mill
Other
Other facts
- Listing terms: Relocation Property,Any,Cash,Conventional,FHA,VA Loan
Price history
| Date | Event | Price |
|---|---|---|
| 7/11/2025 | Sold | $430,000+1.2%$167/sqft |
Source: | ||
| 5/6/2025 | Listed for sale | $425,000+37.1%$165/sqft |
Source: | ||
| 7/8/2021 | Sold | $310,000+5.1%$120/sqft |
Source: | ||
| 5/26/2021 | Listed for sale | $295,000$114/sqft |
Source: | ||
| 3/30/2021 | Listing removed | -- |
Source: | ||
Public tax history
| Year | Property taxes | Tax assessment |
|---|---|---|
| 2024 | -- | $15,366 +25.1% |
| 2023 | -- | $12,280 |
| 2022 | -- | $12,280 +7.7% |
Find assessor info on the county website
Neighborhood: 29483
Nearby schools
GreatSchools rating
- 6/10Knightsville Elementary SchoolGrades: PK-5Distance: 0.9 mi
- 6/10Charles B. Dubose Middle SchoolGrades: 6-8Distance: 2.2 mi
- 6/10Summerville High SchoolGrades: 9-12Distance: 2 mi
Schools provided by the listing agent
- Elementary: Knightsville
- Middle: Dubose
- High: Summerville
Source: CTMLS. This data may not be complete. We recommend contacting the local school district to confirm school assignments for this home.
Get a cash offer in 3 minutes
Find out how much your home could sell for in as little as 3 minutes with a no-obligation cash offer.
Estimated market value
$430,100
Get a cash offer in 3 minutes
Find out how much your home could sell for in as little as 3 minutes with a no-obligation cash offer.
Estimated market value
$430,100


