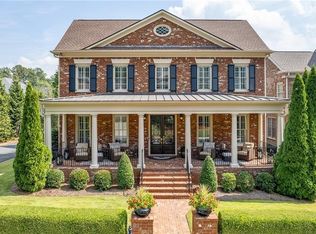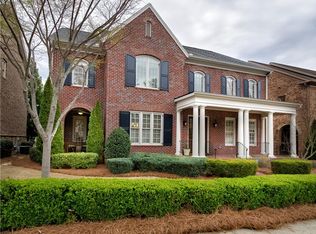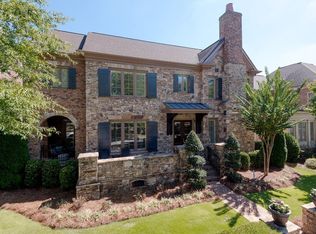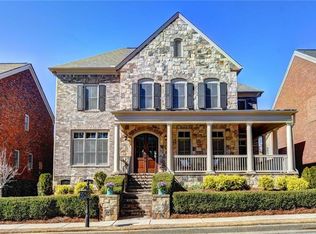Closed
$980,000
8035 Georgetown Cir, Suwanee, GA 30024
5beds
3,618sqft
Single Family Residence
Built in 2006
8,712 Square Feet Lot
$1,039,400 Zestimate®
$271/sqft
$3,737 Estimated rent
Home value
$1,039,400
$987,000 - $1.09M
$3,737/mo
Zestimate® history
Loading...
Owner options
Explore your selling options
What's special
Just Listed! Rare Find! Stunning Brick & Stone 5 bedroom 4.5 bath John Wieland Courtyard Home in sought after Gated Weston. Fenced yard with extensive flagstone patio, covered breezeway and large space above the 3 car garage ready to finish as a separate In-Law or Teen Suite. Over $91,000 in home improvements including a new roof, newer HVAC & Water Heater and much more. Enter the foyer through the mahogany leaded glass front doors. Beautiful hardwood floors flow from the main floor through the stairway. This home boasts 10 ft ceilings on the main, crown moulding thoughout, a formal dining room, living room, office or guest bedroom on main with wainscoting, large family room with judges paneling overlooking the lush backyard, chef's kitchen with a large island open to the keeping room and spacious ensuite bedrooms upstairs. Granite countertops, 2 ovens including a newer KitchenAid dual fuel gas stove/electric oven with professional vent hood, stainless steel appliances, stacked stone fireplace, built-in bookcases and 3 inch plantation wood shutters. The oversized Primary Suite features a trey ceiling, double vanity with center console, large shower with seat, jacuzzi tub and 2 custom closets. All upstairs bedrooms feature walk in closets. Gorgeous stained cabinetry in kitchen and primary suite. Garage wired for Electric Vehicle. Walk to the state of the art Weston amenities- pool, park, tennis, playground, fitness center and clubhouse. Low Forsyth County Taxes. Top rated Lambert High School district! You can look forward to the upcoming new Medley Town Center in Johns Creek with new shops and restaurants right down the street! You are home.
Zillow last checked: 8 hours ago
Listing updated: July 17, 2025 at 10:50am
Listed by:
Cheryl Amari 678-371-5062,
Keller Williams Chattahoochee
Bought with:
Non Mls Salesperson, 379778
Non-Mls Company
Source: GAMLS,MLS#: 10255900
Facts & features
Interior
Bedrooms & bathrooms
- Bedrooms: 5
- Bathrooms: 5
- Full bathrooms: 4
- 1/2 bathrooms: 1
- Main level bedrooms: 1
Dining room
- Features: Seats 12+, Separate Room
Kitchen
- Features: Breakfast Area, Kitchen Island, Walk-in Pantry
Heating
- Natural Gas, Central, Zoned
Cooling
- Electric, Ceiling Fan(s), Central Air, Zoned
Appliances
- Included: Gas Water Heater, Dishwasher, Double Oven, Disposal, Oven, Oven/Range (Combo), Stainless Steel Appliance(s)
- Laundry: Mud Room
Features
- Bookcases, Tray Ceiling(s), High Ceilings, Double Vanity, Tile Bath, Walk-In Closet(s)
- Flooring: Hardwood, Tile, Carpet
- Windows: Double Pane Windows
- Basement: Crawl Space
- Attic: Pull Down Stairs
- Number of fireplaces: 1
- Fireplace features: Factory Built, Gas Starter, Gas Log
- Common walls with other units/homes: No Common Walls
Interior area
- Total structure area: 3,618
- Total interior livable area: 3,618 sqft
- Finished area above ground: 3,618
- Finished area below ground: 0
Property
Parking
- Total spaces: 4
- Parking features: Detached, Garage, Parking Pad, Side/Rear Entrance
- Has garage: Yes
- Has uncovered spaces: Yes
Features
- Levels: Two
- Stories: 2
- Patio & porch: Patio
- Has spa: Yes
- Spa features: Bath
- Fencing: Back Yard,Fenced,Front Yard
- Waterfront features: No Dock Or Boathouse
- Body of water: None
Lot
- Size: 8,712 sqft
- Features: Level, Private
Details
- Additional structures: Garage(s)
- Parcel number: 162 501
Construction
Type & style
- Home type: SingleFamily
- Architectural style: Brick 4 Side,Craftsman,Traditional
- Property subtype: Single Family Residence
Materials
- Stone, Brick
- Roof: Composition
Condition
- Resale
- New construction: No
- Year built: 2006
Utilities & green energy
- Electric: 220 Volts
- Sewer: Public Sewer
- Water: Public
- Utilities for property: Underground Utilities, Cable Available, Electricity Available, High Speed Internet, Natural Gas Available, Phone Available, Sewer Available, Water Available
Community & neighborhood
Security
- Security features: Smoke Detector(s), Security System, Gated Community
Community
- Community features: Clubhouse, Gated, Park, Fitness Center, Playground, Pool, Sidewalks, Street Lights, Tennis Court(s), Near Shopping
Location
- Region: Suwanee
- Subdivision: Weston
HOA & financial
HOA
- Has HOA: Yes
- HOA fee: $1,800 annually
- Services included: Trash, Reserve Fund, Swimming, Tennis
Other
Other facts
- Listing agreement: Exclusive Right To Sell
- Listing terms: Cash,Conventional,VA Loan
Price history
| Date | Event | Price |
|---|---|---|
| 4/25/2024 | Sold | $980,000-0.8%$271/sqft |
Source: | ||
| 3/31/2024 | Pending sale | $988,000$273/sqft |
Source: | ||
| 3/5/2024 | Listed for sale | $988,000+66.1%$273/sqft |
Source: | ||
| 6/11/2012 | Sold | $595,000-9.2%$164/sqft |
Source: Public Record Report a problem | ||
| 5/11/2007 | Sold | $655,500$181/sqft |
Source: Public Record Report a problem | ||
Public tax history
| Year | Property taxes | Tax assessment |
|---|---|---|
| 2024 | $1,750 +3.8% | $352,380 -4.2% |
| 2023 | $1,685 -2.9% | $367,700 +27.9% |
| 2022 | $1,736 +3.2% | $287,600 +25.4% |
Find assessor info on the county website
Neighborhood: 30024
Nearby schools
GreatSchools rating
- 8/10Johns Creek Elementary SchoolGrades: PK-5Distance: 1.4 mi
- 8/10Riverwatch Middle SchoolGrades: 6-8Distance: 4.8 mi
- 10/10Lambert High SchoolGrades: 9-12Distance: 3 mi
Schools provided by the listing agent
- Elementary: Johns Creek
- Middle: Riverwatch
- High: Lambert
Source: GAMLS. This data may not be complete. We recommend contacting the local school district to confirm school assignments for this home.
Get a cash offer in 3 minutes
Find out how much your home could sell for in as little as 3 minutes with a no-obligation cash offer.
Estimated market value$1,039,400
Get a cash offer in 3 minutes
Find out how much your home could sell for in as little as 3 minutes with a no-obligation cash offer.
Estimated market value
$1,039,400



