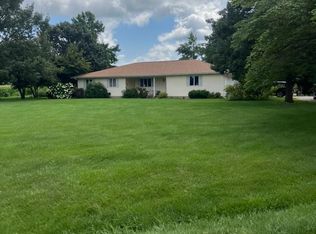Sold for $565,000
$565,000
8035 Farmington Cemetery Rd, Pleasant Plains, IL 62677
3beds
4,243sqft
Single Family Residence, Residential
Built in 2005
6.2 Acres Lot
$590,000 Zestimate®
$133/sqft
$3,495 Estimated rent
Home value
$590,000
$543,000 - $643,000
$3,495/mo
Zestimate® history
Loading...
Owner options
Explore your selling options
What's special
Coming Soon!! You will fall in love with this awesome 3 bedroom 3 1/2 bath ranch w/full walkout basement on 6.2 acres. You will love the beautiful setting inside w/open concept, cathedral ceilings & split floor plan. The interior of the home has new light switches, outlets & has been painted throughout. Some new light fixtures. The primary bedroom has full bathroom & walk in closet. The laundry room also has a private half bathroom. You will love entertaining as you step down into the basement which offers a rec room w/bar & pool table, a family room & weight room/craft room/playroom. The family room has egress windows & could be used as 4th bedroom. Updates include furnace, AC & water heater 2023. All new stainless-steel kitchen appliances 2024. From the main floor step out onto your raised deck where you can relax and overlook the beautiful scenery or step down to a lower level and enjoy your fire pit, you will be amazed by the magnificent stonework. Step out of your walkout basement & enjoy serenity on your patio listening to the calming flow of water from your water fountain. Head down to the woods and enjoy the atmosphere as a creek runs through your trees. Do you have 4 wheelers, boats, campers …? There’s plenty of room in the spacious 32’ X 73’ insulated outbuilding finished inside w/plywood. Behind the outbuilding you have plenty of room for trailers, materials for your business or anything you can store outside on your 50’ X 177’ staging area.
Zillow last checked: 8 hours ago
Listing updated: January 24, 2025 at 12:01pm
Listed by:
Edward Bowen Mobl:217-414-3509,
Keller Williams Capital
Bought with:
Kathy E Badger, 475128998
The Real Estate Group, Inc.
Source: RMLS Alliance,MLS#: CA1030894 Originating MLS: Capital Area Association of Realtors
Originating MLS: Capital Area Association of Realtors

Facts & features
Interior
Bedrooms & bathrooms
- Bedrooms: 3
- Bathrooms: 4
- Full bathrooms: 3
- 1/2 bathrooms: 1
Bedroom 1
- Level: Main
- Dimensions: 15ft 5in x 14ft 0in
Bedroom 2
- Level: Main
- Dimensions: 12ft 9in x 11ft 5in
Bedroom 3
- Level: Main
- Dimensions: 12ft 4in x 11ft 5in
Other
- Level: Main
- Dimensions: 12ft 7in x 11ft 8in
Other
- Area: 2100
Additional room
- Description: Breakfast Nook
- Level: Main
- Dimensions: 11ft 9in x 8ft 9in
Additional room 2
- Description: Weight Room
- Level: Basement
- Dimensions: 21ft 8in x 16ft 5in
Family room
- Level: Basement
- Dimensions: 30ft 8in x 15ft 0in
Kitchen
- Level: Main
- Dimensions: 12ft 9in x 11ft 8in
Laundry
- Level: Main
- Dimensions: 10ft 1in x 6ft 7in
Living room
- Level: Main
- Dimensions: 19ft 8in x 16ft 0in
Main level
- Area: 2143
Recreation room
- Level: Basement
- Dimensions: 31ft 1in x 21ft 9in
Heating
- Propane, Forced Air
Cooling
- Central Air
Appliances
- Included: Dishwasher, Disposal, Dryer, Range, Refrigerator, Washer
Features
- Ceiling Fan(s), Vaulted Ceiling(s)
- Basement: Egress Window(s),Finished,Full
Interior area
- Total structure area: 2,143
- Total interior livable area: 4,243 sqft
Property
Parking
- Total spaces: 2
- Parking features: Attached, Paved
- Attached garage spaces: 2
Features
- Patio & porch: Deck, Patio
- Spa features: Bath
Lot
- Size: 6.20 Acres
- Dimensions: 309 x 850
- Features: Corner Lot, Wooded
Details
- Additional structures: Outbuilding
- Parcel number: 1318.0400012
- Other equipment: Radon Mitigation System
Construction
Type & style
- Home type: SingleFamily
- Architectural style: Ranch
- Property subtype: Single Family Residence, Residential
Materials
- Frame, Brick, Vinyl Siding
- Foundation: Concrete Perimeter
- Roof: Shingle
Condition
- New construction: No
- Year built: 2005
Utilities & green energy
- Sewer: Septic Tank
- Water: Public
- Utilities for property: Cable Available
Green energy
- Energy efficient items: High Efficiency Air Cond, High Efficiency Heating, Water Heater
Community & neighborhood
Location
- Region: Pleasant Plains
- Subdivision: None
Other
Other facts
- Road surface type: Paved
Price history
| Date | Event | Price |
|---|---|---|
| 1/15/2025 | Sold | $565,000-4.2%$133/sqft |
Source: | ||
| 10/5/2024 | Pending sale | $590,000$139/sqft |
Source: | ||
| 8/6/2024 | Listed for sale | $590,000+107%$139/sqft |
Source: | ||
| 2/13/2021 | Listing removed | -- |
Source: Owner Report a problem | ||
| 11/14/2014 | Sold | $285,000-3.4%$67/sqft |
Source: | ||
Public tax history
| Year | Property taxes | Tax assessment |
|---|---|---|
| 2024 | $12,712 +55.4% | $192,676 +59.8% |
| 2023 | $8,179 +4.4% | $120,557 +7.2% |
| 2022 | $7,835 +3.8% | $112,460 +4.5% |
Find assessor info on the county website
Neighborhood: 62677
Nearby schools
GreatSchools rating
- 9/10Pleasant Plains Middle SchoolGrades: 5-8Distance: 0.4 mi
- 7/10Pleasant Plains High SchoolGrades: 9-12Distance: 6.8 mi
- 9/10Farmingdale Elementary SchoolGrades: PK-4Distance: 0.4 mi

Get pre-qualified for a loan
At Zillow Home Loans, we can pre-qualify you in as little as 5 minutes with no impact to your credit score.An equal housing lender. NMLS #10287.
