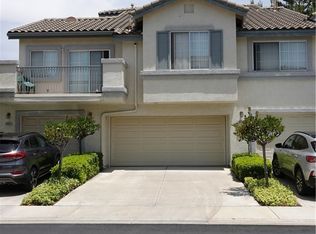Sold for $860,000 on 09/17/25
Listing Provided by:
LYANA FUNG DRE #02057909 626-986-7666,
Pinnacle Real Estate Group
Bought with: Seven Gables Real Estate
$860,000
8035 E Treeview Ct, Anaheim, CA 92808
3beds
1,512sqft
Condominium
Built in 1996
-- sqft lot
$870,300 Zestimate®
$569/sqft
$3,899 Estimated rent
Home value
$870,300
$801,000 - $940,000
$3,899/mo
Zestimate® history
Loading...
Owner options
Explore your selling options
What's special
Welcome to 8035 E Treeview Ct – Comfort & Convenience in Anaheim Hills. Located in the prestigious gated community of Viewpointe North, this beautifully maintained 3-bedroom, 2.5-bath condo offers a perfect balance of space, function, and lifestyle. The main level features a spacious living room with a cozy fireplace, formal dining area, a bright breakfast nook, and a large kitchen with elegant white shaker cabinets and brand-new quartz countertops—ideal for both cooking and entertaining. Upstairs, you’ll find a peaceful primary suite with en-suite bath, two additional bedrooms, a full bath, and the convenience of an upstairs laundry room. Plantation shutters, vaulted ceilings, and abundant natural light enhance the home’s appeal. A rare full-size driveway complements the attached 2-car garage—offering parking for up to 4 vehicles. Enjoy the outdoors on your private patio or explore the community’s resort-style amenities, including 2 pools, 5 spas, greenbelts, and walking paths. Close to award-winning schools, parks, shopping, and dining, 8035 E Treeview Ct is a true gem in the heart of Anaheim Hills. Schedule your private showing today!
Zillow last checked: 8 hours ago
Listing updated: September 18, 2025 at 09:06am
Listing Provided by:
LYANA FUNG DRE #02057909 626-986-7666,
Pinnacle Real Estate Group
Bought with:
Gilda Johnson, DRE #01219322
Seven Gables Real Estate
Source: CRMLS,MLS#: WS25162248 Originating MLS: California Regional MLS
Originating MLS: California Regional MLS
Facts & features
Interior
Bedrooms & bathrooms
- Bedrooms: 3
- Bathrooms: 3
- Full bathrooms: 2
- 1/2 bathrooms: 1
- Main level bathrooms: 1
Bedroom
- Features: All Bedrooms Up
Heating
- Central
Cooling
- Central Air
Appliances
- Included: Dishwasher, Gas Range
- Laundry: Laundry Room, Upper Level
Features
- Breakfast Area, High Ceilings, All Bedrooms Up
- Flooring: Carpet, Tile
- Has fireplace: Yes
- Fireplace features: Living Room
- Common walls with other units/homes: 2+ Common Walls
Interior area
- Total interior livable area: 1,512 sqft
Property
Parking
- Total spaces: 2
- Parking features: Garage - Attached
- Attached garage spaces: 2
Features
- Levels: Two
- Stories: 2
- Entry location: front
- Pool features: Community, Association
- Has view: Yes
- View description: City Lights, Neighborhood, Trees/Woods
Lot
- Size: 2.38 Acres
Details
- Parcel number: 93051153
- Special conditions: Standard
Construction
Type & style
- Home type: Condo
- Property subtype: Condominium
- Attached to another structure: Yes
Condition
- New construction: No
- Year built: 1996
Utilities & green energy
- Sewer: Public Sewer
- Water: Public
Community & neighborhood
Community
- Community features: Street Lights, Sidewalks, Pool
Location
- Region: Anaheim
- Subdivision: Anaheim Hills Estates (Anhi)
HOA & financial
HOA
- Has HOA: Yes
- HOA fee: $466 monthly
- Amenities included: Call for Rules, Clubhouse, Controlled Access, Maintenance Grounds, Insurance, Barbecue, Pool, Spa/Hot Tub
- Association name: Viewpoint North
- Association phone: 855-403-3852
Other
Other facts
- Listing terms: Cash,Cash to New Loan,Conventional
Price history
| Date | Event | Price |
|---|---|---|
| 10/16/2025 | Listing removed | $3,900$3/sqft |
Source: CRMLS #PW25236041 | ||
| 10/9/2025 | Listed for rent | $3,900$3/sqft |
Source: CRMLS #PW25236041 | ||
| 9/17/2025 | Sold | $860,000-1%$569/sqft |
Source: | ||
| 9/4/2025 | Contingent | $869,000$575/sqft |
Source: | ||
| 7/18/2025 | Listed for sale | $869,000+4.7%$575/sqft |
Source: | ||
Public tax history
| Year | Property taxes | Tax assessment |
|---|---|---|
| 2025 | -- | $846,600 +2% |
| 2024 | $9,176 +53% | $830,000 +55.7% |
| 2023 | $5,998 +2% | $532,961 +2% |
Find assessor info on the county website
Neighborhood: Anaheim Hills
Nearby schools
GreatSchools rating
- 7/10Canyon Rim Elementary SchoolGrades: K-6Distance: 0.4 mi
- 8/10El Rancho Charter SchoolGrades: 7-8Distance: 1.7 mi
- 10/10Canyon High SchoolGrades: 9-12Distance: 3 mi
Schools provided by the listing agent
- Elementary: Canyon Rim
- Middle: El Rancho Charter
- High: Canyon
Source: CRMLS. This data may not be complete. We recommend contacting the local school district to confirm school assignments for this home.
Get a cash offer in 3 minutes
Find out how much your home could sell for in as little as 3 minutes with a no-obligation cash offer.
Estimated market value
$870,300
Get a cash offer in 3 minutes
Find out how much your home could sell for in as little as 3 minutes with a no-obligation cash offer.
Estimated market value
$870,300
