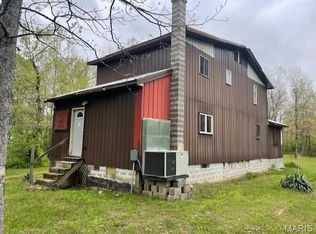Closed
Listing Provided by:
McKenzie R Taylor 573-300-8722,
Poplar Bluff Realty Inc
Bought with: Borrowed Time Real Estate
Price Unknown
8035 Carter Rte #H, Ellsinore, MO 63937
2beds
1,500sqft
Single Family Residence
Built in 1986
10.04 Acres Lot
$181,000 Zestimate®
$--/sqft
$1,250 Estimated rent
Home value
$181,000
Estimated sales range
Not available
$1,250/mo
Zestimate® history
Loading...
Owner options
Explore your selling options
What's special
Escape to serene countryside living in this earth-contact home just off the blacktop. This charming stone exterior home sits nestle high atop a hill surrounded by trees. Inside, the cozy living room features a stone wood-burning fireplace and bay window, eat-in kitchen complete with appliances and bar seating, as well as 2 bedrooms on the main level with the potential for a third bedroom upstairs, offering versatile space for your needs. Enjoy the beauty of nature with trails throughout the property, a covered front porch, and a back deck perfect for relaxing and entertaining. Multiple outbuildings provide additional storage or workshop options, making this a perfect rural retreat!
Zillow last checked: 8 hours ago
Listing updated: April 28, 2025 at 06:06pm
Listing Provided by:
McKenzie R Taylor 573-300-8722,
Poplar Bluff Realty Inc
Bought with:
Denzell S Williams, 2022016216
Borrowed Time Real Estate
Source: MARIS,MLS#: 24052490 Originating MLS: Three Rivers Board of Realtors
Originating MLS: Three Rivers Board of Realtors
Facts & features
Interior
Bedrooms & bathrooms
- Bedrooms: 2
- Bathrooms: 2
- Full bathrooms: 1
- 1/2 bathrooms: 1
- Main level bathrooms: 1
- Main level bedrooms: 2
Bedroom
- Level: Main
- Area: 165
- Dimensions: 15x11
Bedroom
- Level: Main
- Area: 143
- Dimensions: 11x13
Dining room
- Level: Main
- Area: 90
- Dimensions: 9x10
Kitchen
- Level: Main
- Area: 130
- Dimensions: 10x13
Living room
- Level: Main
- Area: 304
- Dimensions: 16x19
Other
- Level: Upper
- Area: 154
- Dimensions: 14x11
Heating
- Forced Air, Electric, Wood
Cooling
- Central Air, Electric
Appliances
- Included: Dishwasher, Microwave, Other, Gas Range, Gas Oven, Refrigerator, Electric Water Heater
Features
- Kitchen/Dining Room Combo, Eat-in Kitchen, Double Vanity, Tub
- Basement: Crawl Space
- Number of fireplaces: 1
- Fireplace features: Wood Burning, Living Room
Interior area
- Total structure area: 1,500
- Total interior livable area: 1,500 sqft
- Finished area above ground: 1,500
- Finished area below ground: 0
Property
Parking
- Total spaces: 4
- Parking features: Attached, Garage
- Attached garage spaces: 2
- Carport spaces: 2
- Covered spaces: 4
Features
- Levels: One and One Half
- Patio & porch: Deck, Covered
Lot
- Size: 10.04 Acres
- Features: Wooded
Details
- Additional structures: Shed(s)
- Parcel number: 07121200000000101
- Special conditions: Standard
Construction
Type & style
- Home type: SingleFamily
- Architectural style: Rustic,Earth House
- Property subtype: Single Family Residence
Materials
- Brick
Condition
- Year built: 1986
Utilities & green energy
- Sewer: Septic Tank
- Water: Well
Community & neighborhood
Location
- Region: Ellsinore
- Subdivision: None
Other
Other facts
- Listing terms: Cash,Conventional
- Ownership: Private
- Road surface type: Gravel
Price history
| Date | Event | Price |
|---|---|---|
| 1/31/2025 | Sold | -- |
Source: | ||
| 1/24/2025 | Pending sale | $177,300$118/sqft |
Source: | ||
| 12/27/2024 | Price change | $177,300-5.1%$118/sqft |
Source: | ||
| 11/7/2024 | Price change | $186,900-4.1%$125/sqft |
Source: | ||
| 9/11/2024 | Listed for sale | $194,900$130/sqft |
Source: | ||
Public tax history
Tax history is unavailable.
Neighborhood: 63937
Nearby schools
GreatSchools rating
- 5/10East Carter Co. R-Ii Elementary SchoolGrades: PK-5Distance: 6.2 mi
- 6/10East Carter Co. R-Ii Middle SchoolGrades: 6-8Distance: 6.2 mi
- 3/10East Carter Co. R-Ii High SchoolGrades: 9-12Distance: 6.2 mi
Schools provided by the listing agent
- Elementary: East Carter Co. R-Ii Elem.
- Middle: East Carter Co. R-Ii Middle
- High: East Carter Co. R-Ii High
Source: MARIS. This data may not be complete. We recommend contacting the local school district to confirm school assignments for this home.
