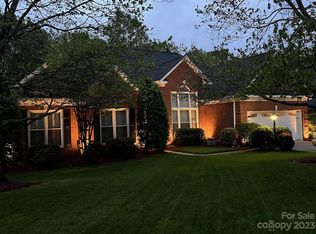Closed
$425,000
8034 Stevens Mill Rd, Matthews, NC 28104
3beds
1,666sqft
Single Family Residence
Built in 1994
0.31 Acres Lot
$446,700 Zestimate®
$255/sqft
$2,242 Estimated rent
Home value
$446,700
Estimated sales range
Not available
$2,242/mo
Zestimate® history
Loading...
Owner options
Explore your selling options
What's special
NOW IS YOUR CHANCE! Back on the Market!
This charming ALL brick ranch nestled on a spacious third of an acre lot offers both comfort and convenience. Boasting an inviting open layout, this home features a desirable split bedroom plan ensuring privacy. The well-appointed kitchen showcases elegant granite countertops, complemented by a stylish tile backsplash and gleaming stainless steel appliances. Outside, mature trees create a serene backdrop, perfect for relaxation and privacy. Situated in Union County, this residence provides a peaceful retreat while still being within easy reach of Matthews and its amenities and shopping close by!
Zillow last checked: 8 hours ago
Listing updated: June 04, 2024 at 09:56am
Listing Provided by:
Nancy Buckstad nancy@candyandnancy.com,
EXP Realty LLC Mooresville,
Candy Gilder,
EXP Realty LLC Mooresville
Bought with:
Drew Luna
Verge LLC
Source: Canopy MLS as distributed by MLS GRID,MLS#: 4125311
Facts & features
Interior
Bedrooms & bathrooms
- Bedrooms: 3
- Bathrooms: 2
- Full bathrooms: 2
- Main level bedrooms: 3
Primary bedroom
- Level: Main
Bedroom s
- Level: Main
Bedroom s
- Level: Main
Bathroom half
- Level: Main
Bathroom full
- Level: Main
Breakfast
- Level: Main
Dining room
- Level: Main
Great room
- Level: Main
Kitchen
- Level: Main
Laundry
- Level: Main
Heating
- Forced Air, Natural Gas
Cooling
- Ceiling Fan(s), Central Air, Electric
Appliances
- Included: Dishwasher, Disposal, Electric Oven, Electric Range, Microwave, Self Cleaning Oven
- Laundry: Laundry Room, Main Level
Features
- Soaking Tub, Open Floorplan, Pantry, Vaulted Ceiling(s)(s), Walk-In Closet(s)
- Flooring: Carpet, Hardwood, Tile
- Doors: Storm Door(s)
- Windows: Insulated Windows
- Has basement: No
- Fireplace features: Gas Log, Great Room
Interior area
- Total structure area: 1,666
- Total interior livable area: 1,666 sqft
- Finished area above ground: 1,666
- Finished area below ground: 0
Property
Parking
- Total spaces: 2
- Parking features: Driveway, Attached Garage, Garage on Main Level
- Attached garage spaces: 2
- Has uncovered spaces: Yes
Features
- Levels: One
- Stories: 1
- Patio & porch: Deck, Patio
- Fencing: Fenced
Lot
- Size: 0.31 Acres
- Dimensions: 89 x 146 x 89 x 146
Details
- Parcel number: 08321107
- Zoning: AQ8
- Special conditions: Standard
Construction
Type & style
- Home type: SingleFamily
- Architectural style: Transitional
- Property subtype: Single Family Residence
Materials
- Brick Full
- Foundation: Crawl Space
- Roof: Fiberglass
Condition
- New construction: No
- Year built: 1994
Utilities & green energy
- Sewer: County Sewer
- Water: County Water
- Utilities for property: Cable Connected, Electricity Connected
Community & neighborhood
Security
- Security features: Carbon Monoxide Detector(s)
Location
- Region: Matthews
- Subdivision: Stevens Mill
HOA & financial
HOA
- Has HOA: Yes
- HOA fee: $143 annually
- Association name: Heather Pugh
- Association phone: 704-309-3459
Other
Other facts
- Listing terms: Cash,Conventional,FHA,VA Loan
- Road surface type: Concrete, Paved
Price history
| Date | Event | Price |
|---|---|---|
| 6/3/2024 | Sold | $425,000-5.6%$255/sqft |
Source: | ||
| 4/30/2024 | Pending sale | $450,000$270/sqft |
Source: | ||
| 4/19/2024 | Listed for sale | $450,000$270/sqft |
Source: | ||
| 4/12/2024 | Pending sale | $450,000$270/sqft |
Source: | ||
| 4/5/2024 | Listed for sale | $450,000+87.5%$270/sqft |
Source: | ||
Public tax history
| Year | Property taxes | Tax assessment |
|---|---|---|
| 2025 | $3,068 +18.7% | $450,700 +53% |
| 2024 | $2,586 +4.4% | $294,500 |
| 2023 | $2,476 +0.9% | $294,500 |
Find assessor info on the county website
Neighborhood: 28104
Nearby schools
GreatSchools rating
- 9/10Stallings Elementary SchoolGrades: PK-5Distance: 3.4 mi
- 10/10Porter Ridge Middle SchoolGrades: 6-8Distance: 4.9 mi
- 7/10Porter Ridge High SchoolGrades: 9-12Distance: 4.7 mi
Schools provided by the listing agent
- Elementary: Stallings
- Middle: Porter Ridge
- High: Porter Ridge
Source: Canopy MLS as distributed by MLS GRID. This data may not be complete. We recommend contacting the local school district to confirm school assignments for this home.
Get a cash offer in 3 minutes
Find out how much your home could sell for in as little as 3 minutes with a no-obligation cash offer.
Estimated market value$446,700
Get a cash offer in 3 minutes
Find out how much your home could sell for in as little as 3 minutes with a no-obligation cash offer.
Estimated market value
$446,700
