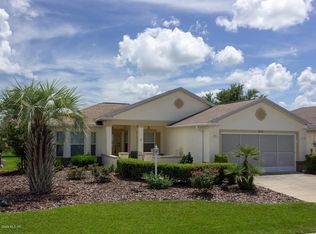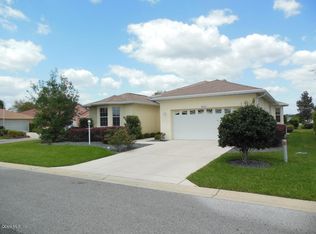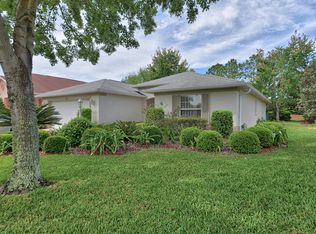Sold for $225,000
$225,000
8034 SW 81st Loop, Ocala, FL 34476
3beds
1,516sqft
Single Family Residence
Built in 2004
8,769 Square Feet Lot
$238,800 Zestimate®
$148/sqft
$1,762 Estimated rent
Home value
$238,800
$227,000 - $251,000
$1,762/mo
Zestimate® history
Loading...
Owner options
Explore your selling options
What's special
This well manicured Verbena is situated on a corner lot in Indigo East. With 3 bedrooms, 2 bathrooms, and a large air-conditioned garage, this home is priced to sell. The large kitchen features oak cabinets with pull out shelves and stainless steel appliances. The en suite primary bathroom is a quiet retreat with a garden soaking tub, dual vanity sinks, and walk in shower. The enclosed patio is a great seasonal room for enjoying the private back yard and the patio is a great spot for grilling. This home also features a tankless water heater as well as a mini-split in the garage, perfect for those who enjoy working in the garage without the heat. Indigo East is part of the On Top of the World campus and has private amenities, curbside trash and mail, and can enjoy the amenities at On Top of the World with a Gateway Pass. Shopping, medical, banking, and restaurants are just a golf cart ride away.
Zillow last checked: 8 hours ago
Listing updated: December 02, 2024 at 08:18am
Listing Provided by:
Tammy Coughlin 407-461-0832,
ON TOP OF THE WORLD REAL EST 866-228-5878
Bought with:
Elijah Weber
RE/MAX CHAMPIONS
Source: Stellar MLS,MLS#: OM681660 Originating MLS: Ocala - Marion
Originating MLS: Ocala - Marion

Facts & features
Interior
Bedrooms & bathrooms
- Bedrooms: 3
- Bathrooms: 2
- Full bathrooms: 2
Primary bedroom
- Features: Walk-In Closet(s)
- Level: First
Kitchen
- Level: First
Living room
- Level: First
Heating
- Natural Gas
Cooling
- Central Air
Appliances
- Included: Dishwasher, Disposal, Dryer, Gas Water Heater, Microwave, Range, Refrigerator, Tankless Water Heater, Washer
- Laundry: Inside, Laundry Room
Features
- Ceiling Fan(s), High Ceilings, Primary Bedroom Main Floor, Solid Wood Cabinets, Thermostat, Walk-In Closet(s)
- Flooring: Carpet, Ceramic Tile, Engineered Hardwood
- Doors: Sliding Doors
- Windows: Double Pane Windows
- Has fireplace: No
Interior area
- Total structure area: 2,222
- Total interior livable area: 1,516 sqft
Property
Parking
- Total spaces: 2
- Parking features: Garage - Attached
- Attached garage spaces: 2
- Details: Garage Dimensions: 23x22
Features
- Levels: One
- Stories: 1
- Patio & porch: Enclosed, Patio, Rear Porch
- Exterior features: Irrigation System, Private Mailbox, Rain Gutters
Lot
- Size: 8,769 sqft
- Features: Private
- Residential vegetation: Trees/Landscaped
Details
- Parcel number: 3566110817
- Zoning: PUD
- Special conditions: None
Construction
Type & style
- Home type: SingleFamily
- Property subtype: Single Family Residence
Materials
- Block, Stucco
- Foundation: Slab
- Roof: Shingle
Condition
- New construction: No
- Year built: 2004
Details
- Builder model: Verbena
Utilities & green energy
- Sewer: Private Sewer
- Water: Private
- Utilities for property: BB/HS Internet Available, Electricity Connected, Natural Gas Connected, Sewer Connected, Water Connected
Community & neighborhood
Community
- Community features: Association Recreation - Lease, Buyer Approval Required, Clubhouse, Deed Restrictions, Dog Park, Fitness Center, Gated Community - No Guard, Golf Carts OK, Pool, Special Community Restrictions, Wheelchair Access
Senior living
- Senior community: Yes
Location
- Region: Ocala
- Subdivision: INDIGO EAST
HOA & financial
HOA
- Has HOA: Yes
- HOA fee: $212 monthly
- Amenities included: Clubhouse, Fence Restrictions, Fitness Center, Gated, Lobby Key Required, Pool, Recreation Facilities, Trail(s), Wheelchair Access
- Services included: Community Pool, Reserve Fund, Internet, Private Road, Recreational Facilities, Trash
- Association name: Indigo East Neighborhood Association, Inc.
- Association phone: 352-854-0805
Other fees
- Pet fee: $0 monthly
Other financial information
- Total actual rent: 0
Other
Other facts
- Listing terms: Cash,Conventional
- Ownership: Fee Simple
- Road surface type: Paved
Price history
| Date | Event | Price |
|---|---|---|
| 11/23/2025 | Listing removed | $249,900$165/sqft |
Source: | ||
| 8/30/2025 | Price change | $249,900-7.4%$165/sqft |
Source: | ||
| 7/5/2025 | Price change | $269,900-3.6%$178/sqft |
Source: | ||
| 6/11/2025 | Listed for sale | $279,900+24.4%$185/sqft |
Source: | ||
| 12/2/2024 | Sold | $225,000+2.4%$148/sqft |
Source: | ||
Public tax history
Tax history is unavailable.
Neighborhood: 34476
Nearby schools
GreatSchools rating
- 3/10Hammett Bowen Jr. Elementary SchoolGrades: PK-5Distance: 3.7 mi
- 4/10Liberty Middle SchoolGrades: 6-8Distance: 3.6 mi
- 4/10West Port High SchoolGrades: 9-12Distance: 3.3 mi
Get a cash offer in 3 minutes
Find out how much your home could sell for in as little as 3 minutes with a no-obligation cash offer.
Estimated market value$238,800
Get a cash offer in 3 minutes
Find out how much your home could sell for in as little as 3 minutes with a no-obligation cash offer.
Estimated market value
$238,800


