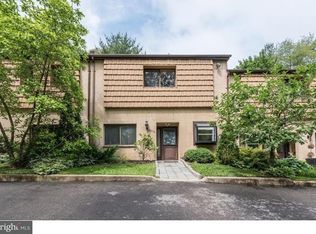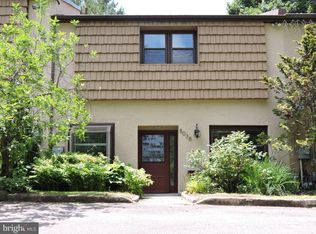Truly a Rare Find! A totally inviting 4 bedroom home with the convenience of a First Floor Master Suite. Set back off the road, this beautifully maintained home is the perfect marriage of casual warmth, traditional style with the contemporary mix of a free flowing layout. To the left of the entry foyer is a light-filled eat-in kitchen with plenty of cabinets and ample high quality granite countertops. Just off the kitchen and allowing for the easiest of entertaining, the dining room flows effortlessly into into the lovely large living room with fireplace and cathedral ceilings. As you turn the corner from the living room, open the sliding glass doors and step outside to enjoy the pleasures of your own backyard patio oasis. Back inside, enter the private abundantly sized master suite wing with den, large bedroom, vanity area, master bathroom and walk-in closet. Situated to the right of the entry foyer is a family room that has plenty of natural light, attractive built-in bookcases and cabinetry. Rounding out the first floor is a guest-friendly powder room and laundry/utility area. The upper floor features a 2nd master bedroom, 2 additional bedrooms and a hallway bathroom. New A/C and heater-both 2018. Ample storage and closet space throughout home. Newer replacement windows. Plenty of driveway parking. Close to the train to Center City, Whole Foods, Trader Joe's and Tookany Creek Parkway for running, walking and cycling. Come enjoy this bright, quiet, move-in ready home and everything the area has to offer. 2019-09-10
This property is off market, which means it's not currently listed for sale or rent on Zillow. This may be different from what's available on other websites or public sources.

