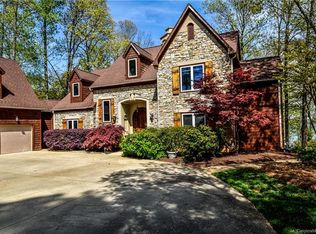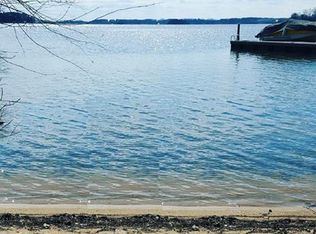Closed
$908,466
8034 Bay Pointe Dr, Denver, NC 28037
5beds
4,627sqft
Single Family Residence
Built in 2006
0.74 Acres Lot
$905,900 Zestimate®
$196/sqft
$3,680 Estimated rent
Home value
$905,900
$824,000 - $996,000
$3,680/mo
Zestimate® history
Loading...
Owner options
Explore your selling options
What's special
Nestled in the coveted West Bay community, this custom French Country home features a stunning stone & brick exterior w/European-style squeeze joints & lush landscaping. Inside, teak wood floors & a coffered ceiling enhance the family room, where a custom fireplace mantel & built-in speakers create an inviting atmosphere. Gourmet kitchen offers ample storage, Wolf cooktop, paneled fridge/freezer, double oven, travertine backsplash, granite counters, & a walk-in pantry. Main-level primary suite boasts dual walk-in closets,spa-like travertine shower, & custom cabinetry. A guest suite, dining room, & screened porch complete the main floor. Upstairs, versatile bonus room or 5th bedroom includes full bath & closet. Lower level features wine room, kitchen, fireplace, walk-out patio, 2 bedrooms, full bath, storage. HOA dues include deeded boat storage, gated community boat ramp & community day dock. Home also includes On Q system. 3 car garage. 100 yr warranty synthetic slate roof.
Zillow last checked: 8 hours ago
Listing updated: September 08, 2025 at 01:20pm
Listing Provided by:
Lori Jackson lori@ivesterjackson.com,
Ivester Jackson Christie's
Bought with:
Meredith McCall
EXP Realty LLC Mooresville
Source: Canopy MLS as distributed by MLS GRID,MLS#: 4223760
Facts & features
Interior
Bedrooms & bathrooms
- Bedrooms: 5
- Bathrooms: 4
- Full bathrooms: 4
- Main level bedrooms: 2
Primary bedroom
- Features: En Suite Bathroom, Split BR Plan, Walk-In Closet(s)
- Level: Main
Bedroom s
- Level: Main
Bedroom s
- Level: Upper
Bedroom s
- Level: Basement
Bedroom s
- Level: Basement
Bathroom full
- Level: Main
Bar entertainment
- Level: Basement
Other
- Level: Upper
Dining room
- Level: Main
Family room
- Level: Basement
Kitchen
- Features: Breakfast Bar, Kitchen Island, Open Floorplan, Walk-In Pantry
- Level: Main
Laundry
- Level: Main
Living room
- Level: Main
Other
- Level: Basement
Heating
- Heat Pump
Cooling
- Central Air
Appliances
- Included: Dishwasher, Double Oven, Down Draft, Gas Cooktop, Gas Water Heater, Microwave, Refrigerator
- Laundry: Laundry Room
Features
- Built-in Features, Soaking Tub, Kitchen Island, Open Floorplan, Pantry, Storage, Walk-In Closet(s), Walk-In Pantry, Wet Bar
- Flooring: Carpet, Tile, Wood
- Doors: Pocket Doors, Screen Door(s), Sliding Doors
- Basement: Exterior Entry,Partially Finished,Storage Space,Walk-Out Access
- Fireplace features: Family Room, Living Room
Interior area
- Total structure area: 3,247
- Total interior livable area: 4,627 sqft
- Finished area above ground: 3,247
- Finished area below ground: 1,380
Property
Parking
- Total spaces: 3
- Parking features: Driveway, Attached Garage, Garage Door Opener, Garage Faces Side
- Attached garage spaces: 3
- Has uncovered spaces: Yes
Features
- Levels: One and One Half
- Stories: 1
- Patio & porch: Deck, Screened
- Fencing: Back Yard,Partial
Lot
- Size: 0.74 Acres
- Features: Wooded, Views
Details
- Parcel number: 70874
- Zoning: R-MF
- Special conditions: Standard
Construction
Type & style
- Home type: SingleFamily
- Property subtype: Single Family Residence
Materials
- Brick Partial, Cedar Shake, Stone
- Roof: Shingle
Condition
- New construction: No
- Year built: 2006
Details
- Builder model: Custom
Utilities & green energy
- Sewer: Public Sewer
- Water: City
Community & neighborhood
Location
- Region: Denver
- Subdivision: West Bay
HOA & financial
HOA
- Has HOA: Yes
- HOA fee: $820 annually
- Association name: West Bay Homeowners Assoc.
Other
Other facts
- Listing terms: Cash,Conventional
- Road surface type: Concrete, Paved
Price history
| Date | Event | Price |
|---|---|---|
| 9/8/2025 | Sold | $908,466-21%$196/sqft |
Source: | ||
| 8/6/2025 | Pending sale | $1,150,000$249/sqft |
Source: | ||
| 3/31/2025 | Price change | $1,150,000-10.5%$249/sqft |
Source: | ||
| 2/22/2025 | Listed for sale | $1,285,000+2888.4%$278/sqft |
Source: | ||
| 7/8/2005 | Sold | $43,000$9/sqft |
Source: Public Record | ||
Public tax history
| Year | Property taxes | Tax assessment |
|---|---|---|
| 2025 | $6,650 +0.6% | $1,076,015 |
| 2024 | $6,608 | $1,076,015 |
| 2023 | $6,608 +26.6% | $1,076,015 +56.1% |
Find assessor info on the county website
Neighborhood: 28037
Nearby schools
GreatSchools rating
- 8/10Rock Springs ElementaryGrades: PK-5Distance: 3.3 mi
- 6/10North Lincoln MiddleGrades: 6-8Distance: 8.5 mi
- 6/10North Lincoln High SchoolGrades: 9-12Distance: 8.6 mi
Get a cash offer in 3 minutes
Find out how much your home could sell for in as little as 3 minutes with a no-obligation cash offer.
Estimated market value
$905,900
Get a cash offer in 3 minutes
Find out how much your home could sell for in as little as 3 minutes with a no-obligation cash offer.
Estimated market value
$905,900

