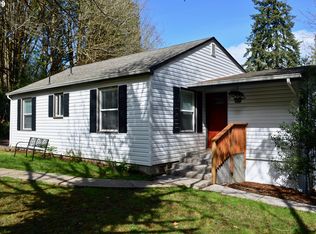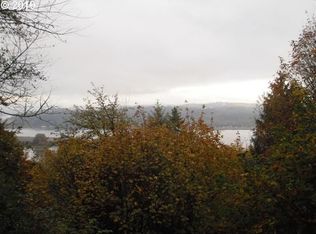Unique charmer on a slice of land to love. This one is special for sure. Home has beautiful light streaming in from the north and feels private. Land has woods & yard with fruit trees. Walk to the creek below. Relaxing deck on the back of home. Whimsical outbuildings and a sauna too. This is a house to appreciate with its character and charm. Home offers a bonus room upstairs & Lots of storage area.
This property is off market, which means it's not currently listed for sale or rent on Zillow. This may be different from what's available on other websites or public sources.


