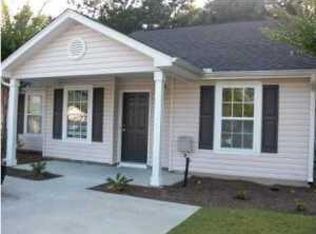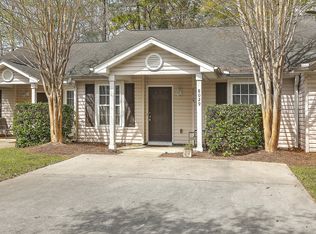Attention investors, first-time home buyers or anyone who wants a great property in a great neighborhood! This 2 bedroom, 2 bath duplex end unit is the most efficient use of space. As you arrive, you will notice the professionally cared-for landscaping as well as the ample parking in the long, wide driveway. The covered front porch beckons you to sit and stay awhile. As you enter through the front door, you will be greeted by beautiful laminate floors that span the entire living area, including the bedrooms. You will also notice the separate dining area that is perfect for entertaining guests. The kitchen, with tiled floor, boasts tons of cabinet and counter space. Moving to the great room, you will notice how spacious it is as well as the soaring cathedral ceiling.The ceiling fan will keep you cool on warm nights, and the electric fireplace with custom surround will keep you warm on cool nights. The master suite is at the rear of the house, off of the great room, and has a spacious sleeping area as well as an en suite full bathroom complete with separate shower and garden tub. The second bedroom is located in the front of the house with direct access to the second full bath. You will most definitely notice the abundance of natural light that flows in through the large windows and patio area. A door from the great room leads to the patio area out back. Here you can grill or just sit and enjoy nature. There is also a sizeable, locked storage unit perfect for organizing tools, etc. This home is located in a guard gated community with a community pool, clubhouse, tennis court and play park. Take a walk around the pond and feed the ducks or just throw a blanket down in the grass and have a picnic. Whatever you choose, you will love living in The Park at Rivers Edge!
This property is off market, which means it's not currently listed for sale or rent on Zillow. This may be different from what's available on other websites or public sources.

